Toronto’s Underpass Park
Toronto, Ontario, Canada
Project Details
- Architect
- Phillips Farevaag Smallenberg
- Location
- Toronto, Ontario, Canada
- Project Year
- 2012
- Size
- 1.05 hectares (2.5 acres)
- Cost
- $9,577,535
PARK DESCRIPTION
Underpass Park is the most extensive park to be built under an overpass in Canada, and the first ever in Toronto. The park’s design is defined by the massive overpass structures. About half of the park (0.6 hectares) is covered by the overpasses. The covered area is the more active zone within the park and benefits from the weather protection provided by the overpasses.
The eastern-most section of the park, east of River Street, includes two basketball half- courts, an extensive skatepark featuring a series of obstacles, rails and ledges, and flexible open space for programming or community events.
The playground is located in the middle section of the park, between St. Lawrence St. and River Street. This part of the park features a teeter-totter, hopscotch, 4-square, swings and playful climbing structures for all ages. It also includes a series of ribbon walls and park benches, and flexible community space that can be used for markets, festivals and seasonal public events.
Watch the official Underpass Park opening video.
Christopher Hume has an exclusive preview of Toronto's next waterfront destination, Underpass Park.


.jpg?width=730&height=300&mode=crop&autorotate=true)
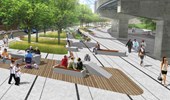
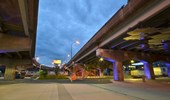
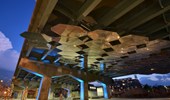
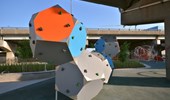
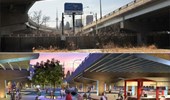
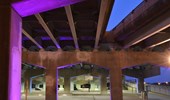
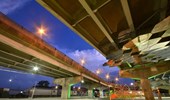
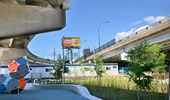
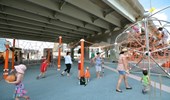
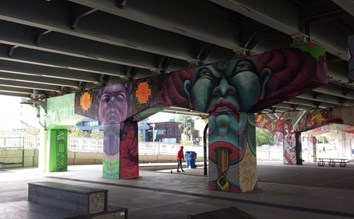
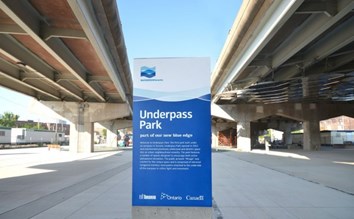
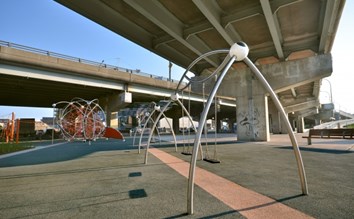
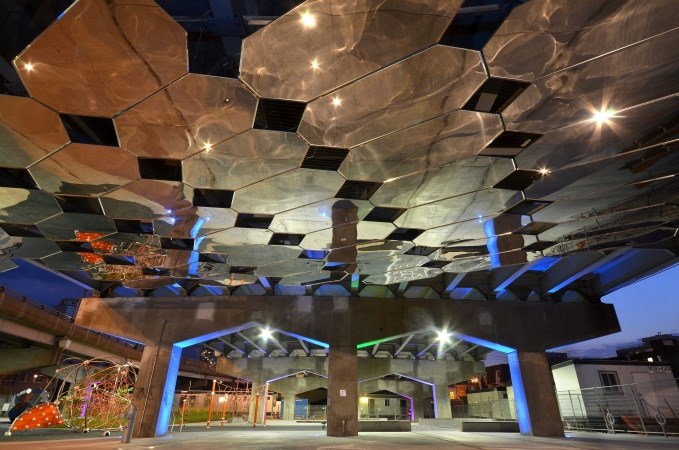
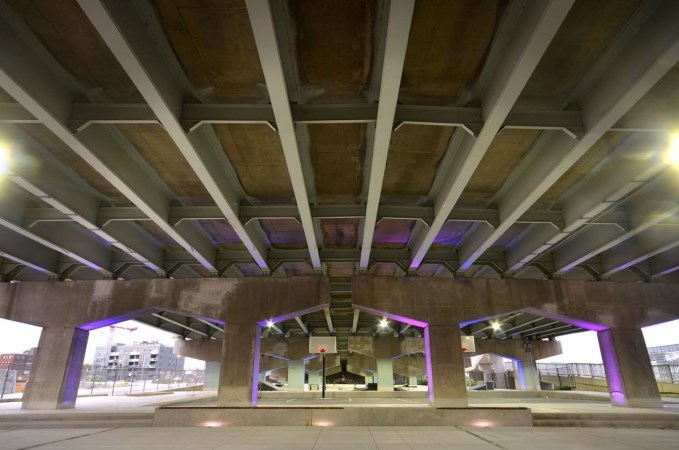
.jpg?width=895)