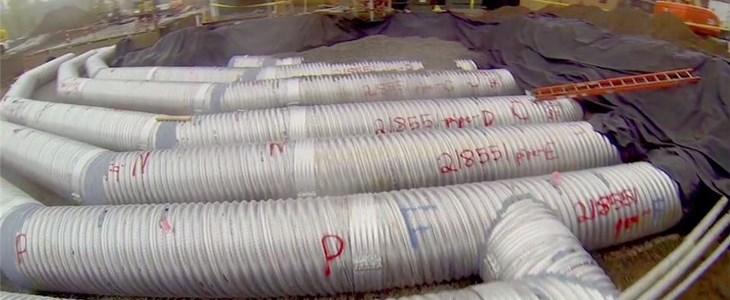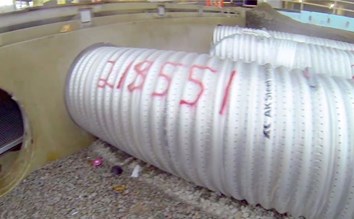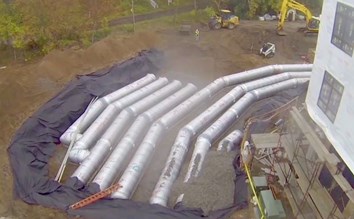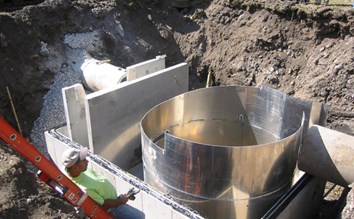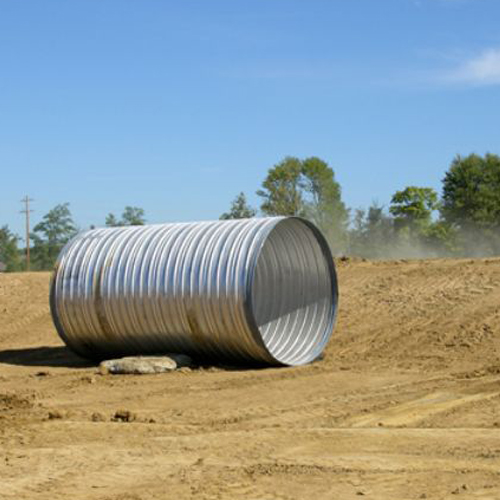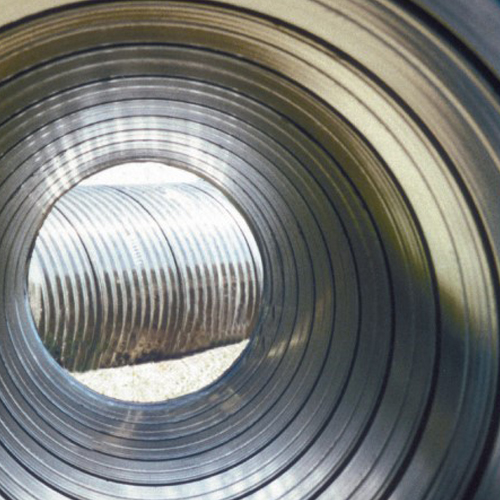CMP Detention - Wayzata Bay Center Redevelopment
Wayzata, MN
Project Details
- Location
- Wayzata, MN
- Project Year
- 2014
Located about twelve miles west of downtown Minneapolis, Wayzata is a 14 acre mixed use redevelopment on the east edge of downtown Wayzata, Minnesota. Called “The Promenade of Wayzata,” the project is a 3-phase mixed-use redevelopment that replaces an old mall with 6 distinctive blocks focused on the pedestrian.
A signature goal of the project was to mimic historic predevelopment stormwater conditions when the site was a wetland, thereby far exceeding regulations that required matching existing conditions. This would demand a significant infiltration component to reduce volume. This proved difficult due to the limited land space, poor soils, and a labyrinth of foundation piles and other utilities. Three primary systems were designed to overcome these constraints, each roughly the size of a football field: an infiltration basin, a filtration basin, and a pond.
The infiltration basin is located below the street where it turns 90 degrees between three buildings. Termed the “Engel Street Infiltration Basin,” the system is the most significant of the three primary stormwater systems and consists of a large infiltration area and attached detention vault. Excavated through the urban fill and swamp deposits to native clean sands, the infiltration area measures roughly 200 feet wide by 300 feet long with a depth ranging between 14 to 31 feet deep – a big hole.
The infiltration basin was equipped with 1,000 LF of 48” diameter perforated Aluminized Steel Type 2 CMP from Contech Engineered Solutions. The maximum feasible infiltration area came up short for storage capacity to reach project goals. Therefore, a 40-foot by 80-foot precast vault is connected to the infiltration pipe network to provide additional storage capacity. Runoff from about 5 acres of exclusively building roofs is directed to the detention vault and CMP which distributes the runoff to the clean sands of the infiltration basin, thereby recharging the groundwater. A full 2.4-inch runoff event is fully infiltrated by the system that translates to no runoff to Lake Minnetonka for 99% of all annual rainfall for 5 acres of mostly impervious surfaces. The bulk of larger very infrequent storms are also infiltrated while the surficial portion of these storms (cleanest portion) overflows to risers in the vault. The risers drain to discharge lines routed to an underbuilding pond where this clean portion is further cleaned and managed before discharging to Lake Minnetonka.
The second of the primary stormwater systems is an understreet filtration system that detains and filters runoff from about 5 acres of building roofs and boulevards. Termed the “Mill Street Filtration Basin”, the basin measures 40’ x 220’ of similar construction as the smaller detention vault connected to the Engel Street infiltration basin, however, the floor consists of fabric and engineered fill to do the filtering. Runoff entering this system is pretreated by two Contech Vortechs units that combine swirl concentration and flow controls into a shallow treatment unit that traps and retains trash, debris, sediment, and hydrocarbons from stormwater runoff. Capturing sediment in the Vortechs units where maintenance is relatively easy was preferred, versus the larger less accessible filtration basin and pond.


