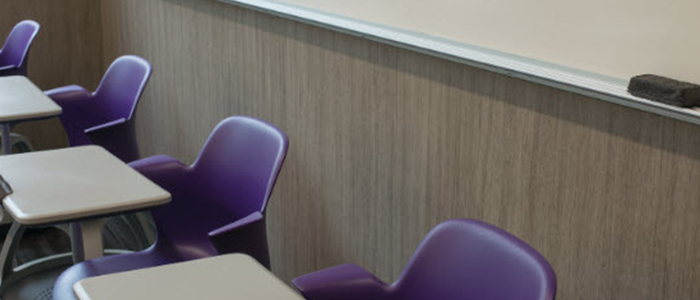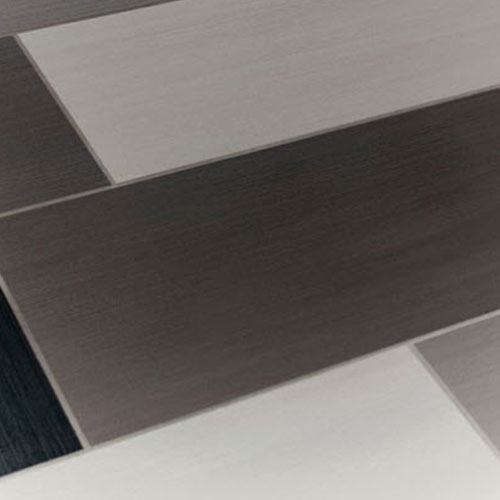Kresge Centennial Hall
Northwestern, Evanston, IL, USA
Project Details
- Architect
- Lothan Van Hook DeStefano Architecture
- Location
- Northwestern, Evanston, IL, USA
With more than 21,000 students gracing its halls annually, Northwestern University has become one of the preeminent research universities in the country. Located on the shores of Lake Michigan near Chicago, the university originally served students from the Northwest area including Ohio, Indiana, Illinois, Michigan, Wisconsin, and Minnesota but now boasts students from all 50 states and more than 100 countries.
Kresge Centennial Hall has been instrumental in the education of those students annually since it was built in 1951. A gothic building housing a significant portion of the arts and humanities departments and classrooms within the Judd A. and Marjorie Weinberg College of Arts and Sciences, Kresge Hall is where most students converge for their core humanities education while at Northwestern.
Throughout the decades, the collegiate structure had undergone some minor updates, but, overall, the 90,000 square foot building had been relatively untouched by remodeling. The interiors were so dated that faculty and students referred to Kresge as “four floors of basement.” At last—in recent days, it became undeniable that the building required significant renovations to meet the demands of a modern, future-focused university and integration of latest technologies. Lothan Van Hook DeStefano Architecture was retained to lead the much-needed overhaul of the building, including incorporation of new mechanical, electrical, plumbing, fire protection, and communication systems, as well as reimagined interior design.
Based on input from the faculty of the College, the A&D team identified the central challenge of the project: create a modern facility that’s simple to update and reconfigure responsively to evolving needs at any given time. Previously, Kresge Hall’s classrooms accommodated only a traditional lecture room configuration, with seats for 28 students in forward-facing rows. In contrast, the new classrooms were created to allow for multiple configurations and a range of teaching methods and styles.
“The most exciting aspect of the Kresge Hall expansion was the opportunity to collaborate with the University to investigate and define state-of-the-art teaching facilities for the Humanities in a manner comparable to the innovations more frequently seen today in STEM education,” explains Avram Lothan of Lothan Van Hook DeStefano.
With flexibility as the key design element, the team chose Crossville’s gauged porcelain tile panels for the wall surfaces in the classrooms and corridors of Kresge. “The tile panels provided us a thin, simple, and visually lightweight approach to wall surfaces in public areas that is durable and easy to clean in the most high-traffic areas of the building,” Lothan shares.
To achieve an interesting tile design and minimize waste, the Architect developed a modular approach to cutting down the extremely large tile panels, achieving a seemingly random pattern of tiles. As Lothan reports, the installer’s implementation of our detailing of the corners, door jams, and other transitions proved to be the key to “making the application sing”.
The innovative gauged porcelain tile panels contribute to the desired ‘high-end loft office’ aesthetic of spaces throughout the hall. The tile’s sophisticated appeal fits right in with the hall’s exposed structure and systems, including open ceilings and clerestory lighting, exposed duct-work, and chilled sails. All materials and design details work in harmony, making the project both visually and technically open and durable.
As a responsibly manufactured, high-performance product, Crossville’s creative surfacing solutions also supported the LEED Platinum certification that the project earned through the U.S. Green Building Council. With its style, easy maintenance, and lasting durability, Crossville’s tile panels are sure to grace the walls of Kresge Hall for countless years to come.



