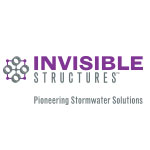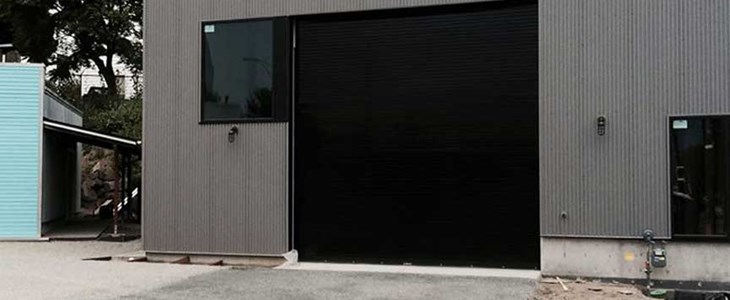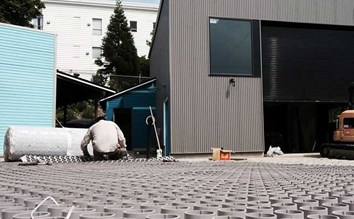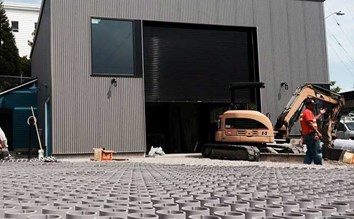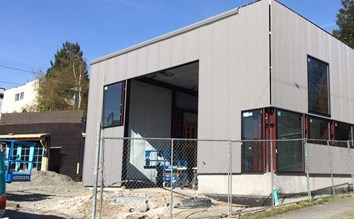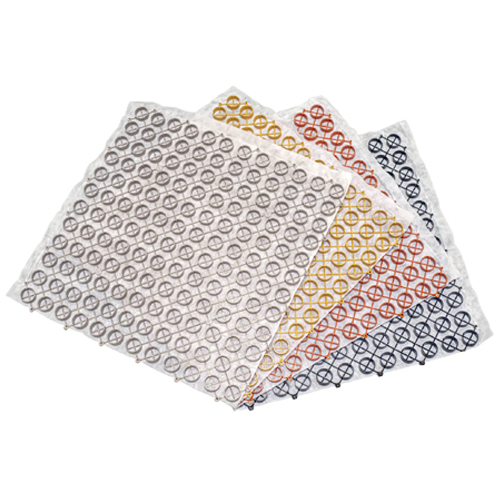Rainier Annex / New Artist Studio
Seattle, WA, USA
Project Details
- Architect
- Blox Construction
- Location
- Seattle, WA, USA
- Project Year
- 2014
- Size
- 1,433 sq ft
Best Practice was asked to develop a master plan for a multi-phase development of a 16,700sf site that was originally a gas station providing multiple options for artist studios. The first phase consists of building a new pre-engineered building, remodeling the old body shop garage and creating an outdoor sculpture garden. The site planning strategy was to create a composition of multiple buildings that would allow for autonomy for each tenant while feeling like they are a part of a community. The existing buildings received a light make over consisting primarily of new windows and enhanced landscaping. Since the main tenant is a metal sculptor specializing in large scale works, the Gravelpave2 installation was used in the yard and driveway area to allow for medium sized equipment and large pieces of metal to be stored/displayed without compromising the driving surface.
Photography: Best Practices Architecture & Design

