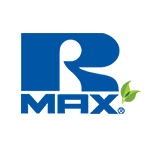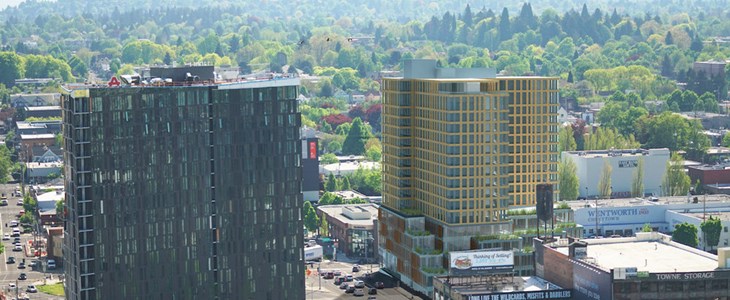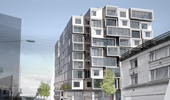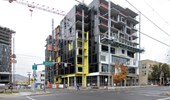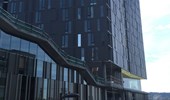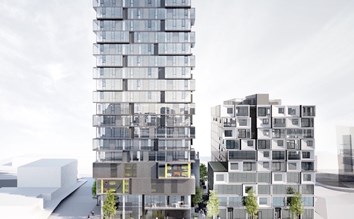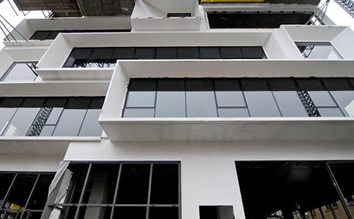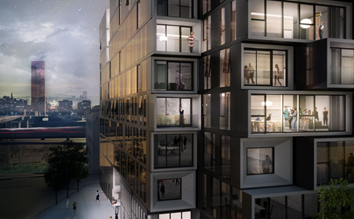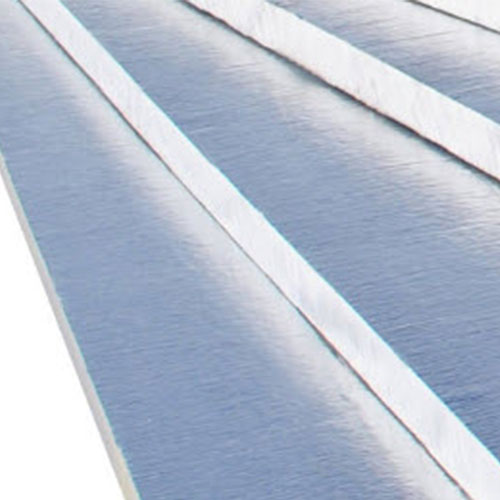Block 75
Portland, Oregon
Project Details
- Architect
- Works Partnership Architecture
- Location
- Portland, Oregon
- Project Year
- 2016
- Size
- 31,000 sq.ft.
- Cost
- $24.5 Million
Block 75 is one of many projects planned or under construction at the Burnside Bridgehead, a four-plus block redevelopment at the east end of the Burnside Bridge. The mixed-use building will feature residential units above 32,000 square feet of office space and approximately 10,000 square feet of restaurants and retail space.
This unique $24.5 million development is a joint partnership between Urban Development + Partners and Beam Develeopment, and designed by Works Partnership Architecture. The planned material for the tower will be a clear window wall, with opaque metal panels integrated into the system and a post-tensioned concrete for building’s structural frame.
Streimer Sheet Metal selected TSX-8500 for its durable facer and excellent suitability in NFPA 285 wall assemblies. Works Partnership Architecture detailed the usage of a liquid applied air barrier membrane manufactured by 3M to be used in conjunction with TSX-8500, together providing an excellent pairing in building envelope design.
TSX-8500 has a glass fiber reinforced aluminum foil facers on both sides. The exposed side of TSX-8500 has a heavy embossed 12mil facer with a reflective surface. This provides an attractive, strong and durable interior finish.
TSX-8500 was chosen for this project as it reduces thermal bridging by being installed continuously. It blocks air, moisture and is mold resistant per ASTM D3273. TSX-8500 meets R-value requirements with a thinner profile and is lightweight and easy to install.

