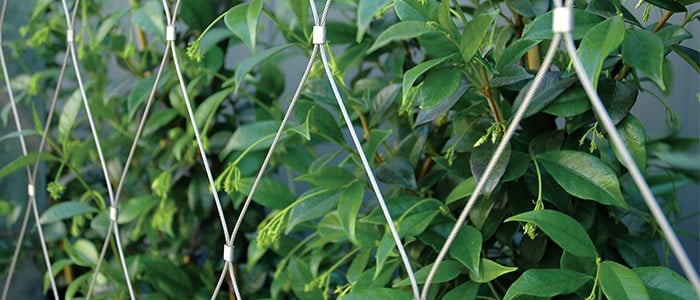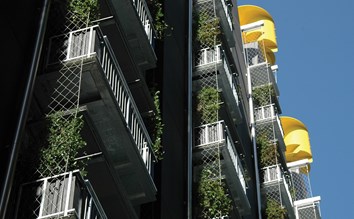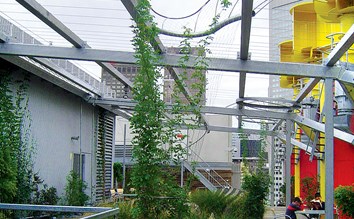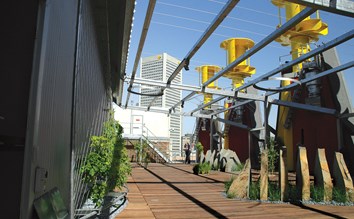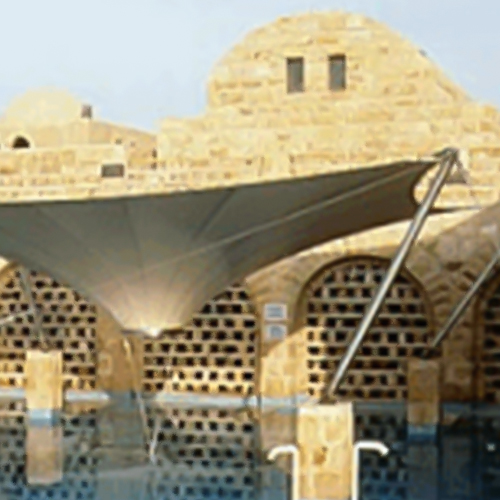Coucil House Greening Systems
Melbourne, VIC, Australia
Project Details
- Architect
- Design Inc.
- Location
- Melbourne, VIC, Australia
- Project Year
- 2006
Council House 2 (CH2) was the first Australian commercial building to achieve a 6 Green Star rating from the Green Building Council of Australia and remains a prime example of sustainable building design. The building design demonstrates a wide range of innovations that reduce energy consumption, and amongst other things, facilitate a closer connection between its occupants and the surrounding natural environment. Tensioned stainless steel cables and mesh provided the structural greening system upon which plants could flourish.
The northern façade balcony screens continue up 9 levels and protect against the harsh morning and afternoon sun in summer. During winter the dormant plants allow the sun to penetrate and warm the building.
ROOFTOP
Adequate space for passive recreational activities is an important part of sustainable design. Design Inc considered this well at the CH2 Building, which has a roof top garden displaying a wide range of Ronstan mesh cable trellis solutions. Collectively, they provide a calming, green, leafy environment where staff can relax and revitalize.


