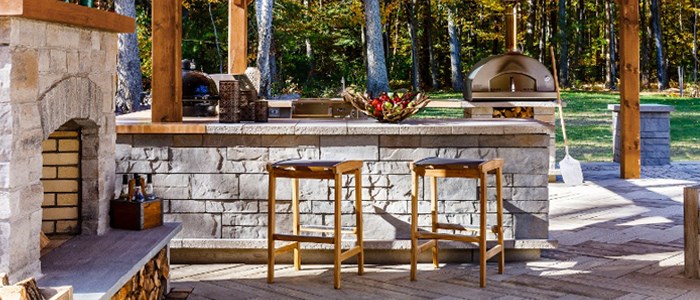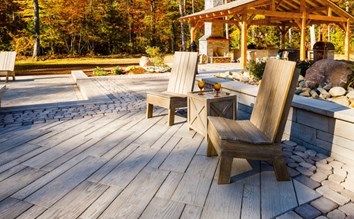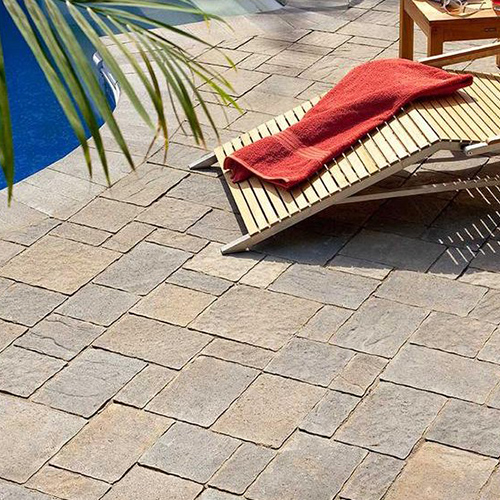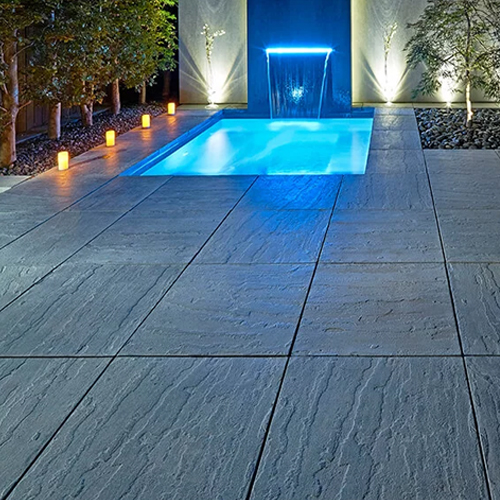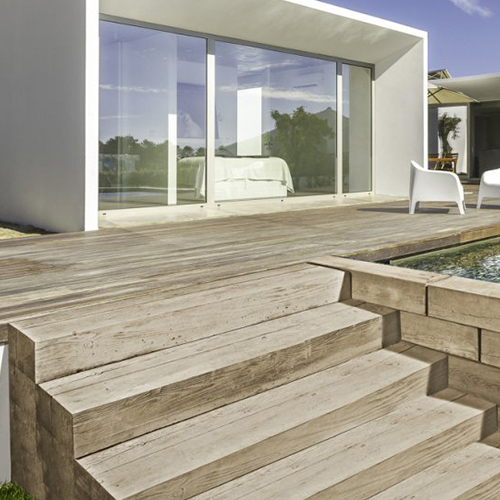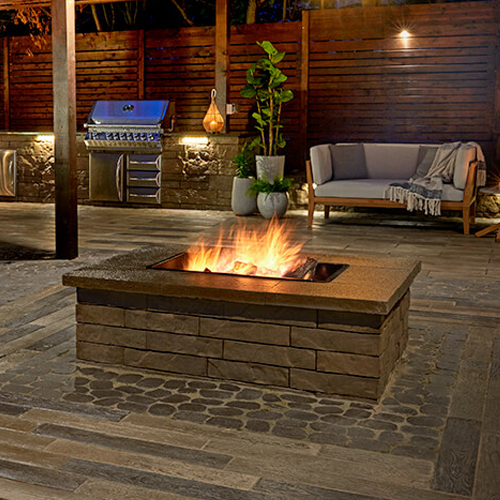Ground Consolidation And Storm Water Management
Hartford, CT
Project Details
- Architect
- Bahler Brothers of South Windsor
- Location
- Hartford, CT
- Project Year
- 2016
- Size
- 5,300 sq. ft.
This project, situated near Hartford, CT, was designed by Techo-Bloc for its 2016 Contractor Showcase feature and was installed in collaboration with the Bahler Brothers of South Windsor, CT. It took a team of 8 men a total of 1500 man-hours to complete the 5,300 sq. ft. job.
The objective was to create a multi-functional and intimate Country Rustic space with large, multi-generational, family gatherings in mind. This meant respecting ADA compliance when it came to slope percentages and wheelchair accessibility. It also meant that various activity-based areas needed to be established organically and effortlessly.
The not-so-secret ingredient is Techo-Bloc’s Borealis product line. Perfectly mimicking real wood, these durable concrete slabs, steps, edges, and walls are available in several colors and dimensions. The use of these products throughout the property complements the style of the home perfectly, all while eliminating the upkeep that wood decking involves. Borealis slabs were installed in different patterns to create visual interest with a soft combination of colors.
Antika and Villagio cobblestone-style pavers were selected for their permeability and their mosaic-like appearance in bandings and borders. Eva pavers were used in small areas, as their compact size makes them perfect for small-scale designs. Blu slabs were used to clad larger surfaces, as their greater dimension is ideal for large-scale applications.
Techo-Bloc’s double-sided Brandon wall was selected for its sculpted look and for its versatility, while the interlocking mechanism guaranteed that the kitchen, fire features and walls were built quickly and efficiently. With a matching masonry line, fire pit kit and the ability to build kitchen features with limited cuts, the decision to go with this wall was easy. In this case, the fireplace was finished with Brandon bricks, allowing for this custom element to blend entirely with the rest of the project.


