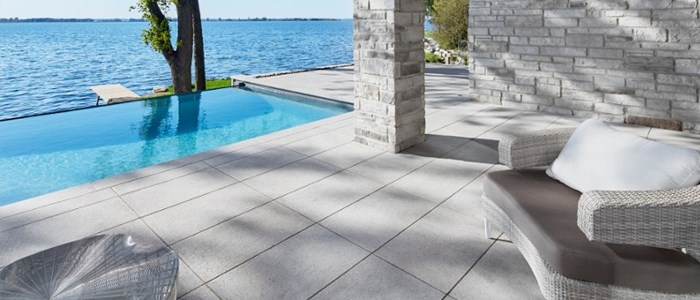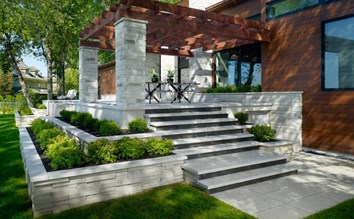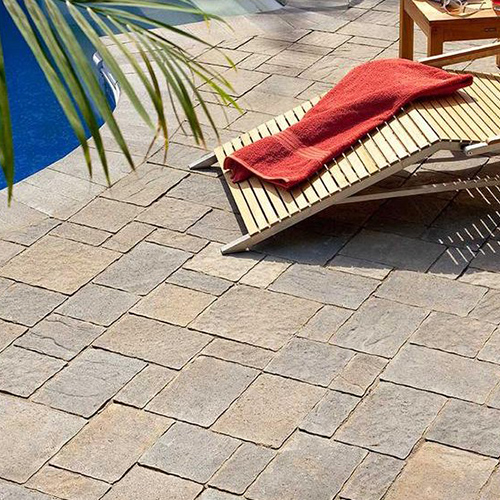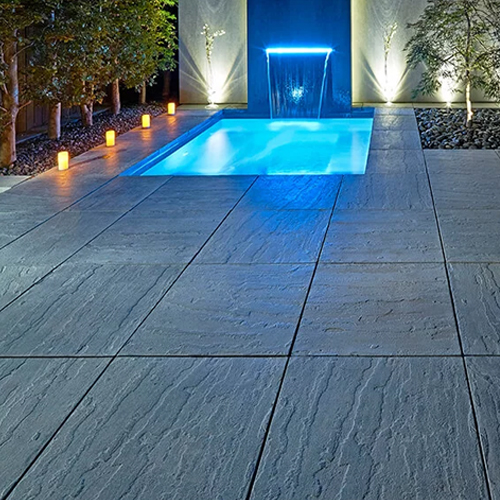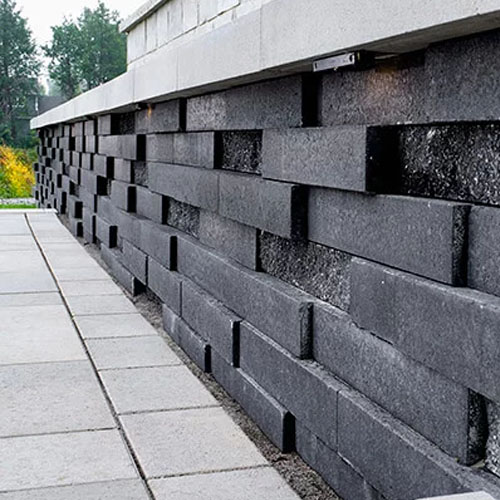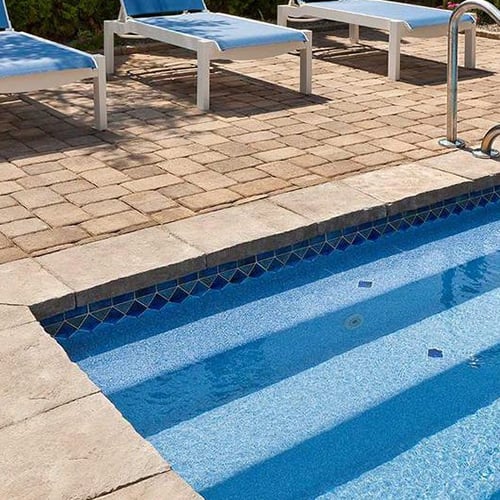Making A Statement And Achieving Equilibrium
Léry, Québec
Project Details
- Architect
- Martine Boudreault
- Location
- Léry, Québec
- Size
- 4000 sq. ft.
This project is located in Léry, Québec; a quaint town situated on the south shore of Lake Saint-Louis. It was designed by local landscape architect Martine Boudreault (l’EspacePaysage) and installed by Matière de Goût. It took the team of 7 men 8 weeks (approximately 3000 hours) to complete the nearly 4000 square foot job.
The homeowners wanted a versatile & refined patio area in the backyard, and a grandiose entrance in the front, all in a contemporary style. The outdoor design needed to bridge the gap between the stately home and the landscape in achieving equilibrium between the organic and inorganic materials. The view of the property seen from the lake was also a priority in the design.
The Blu slab in polished Greyed Nickel underscores the existing modern aesthetic with a monochromatic smooth surface that also complements the home’s masonry. The Grande version of this slab was chosen for its oversized dimension, resulting in clean lines and a geometric look. The new polished texture adds the glassy, granite-like finish that really sets this design apart. Blu outdoor stone slabs were used throughout the project – the custom outdoor steps were created using Greyed Nickel for the run and Onyx Black for the rise. These slabs are manufactured with spacer ridges which had to be polished away in order to achieve the tight joints and smooth visible edges. The same was done for the pool coping.
The Graphix wall was selected for its contemporary, three dimensional, appeal. In fact, the homeowners spotted this wall and insisted on its use – the designer welcomed the bold choice. The height of the raised platform that surrounded the poolside was easily camouflaged with tiered planters and the visible concrete footing was veneered with custom cut Graphix wall pieces. The water management system that was put into place to minimize potential flood damage was unsightly. The Graphix wall was used to create an elevated buffer, which the designer strategically planted with boxwood and ornamental grasses to catch the eye. The simple yet vibrant green foliage creates a beautiful contrast with the muted tones of the hardscape and serves to further tie the design to the landscape.


