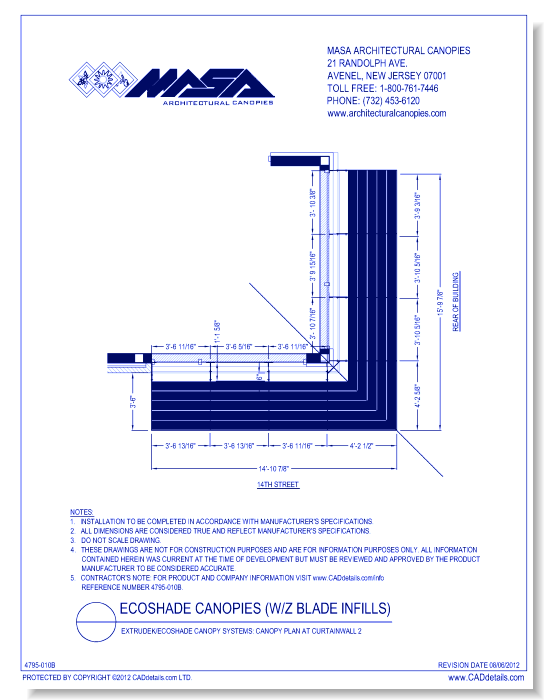Extrudek/Ecoshade Canopy Systems: Canopy Plan at Curtainwall 2
Design Visualizer
Design Visualizer

You need to be logged in to view & download files.
New to CADdetails?
Register to enjoy full access to unlimited 3D models, CAD drawings and specifications. It's free!

