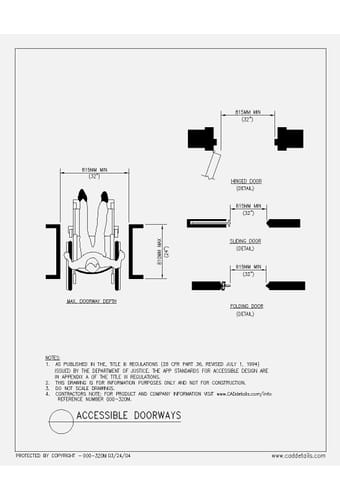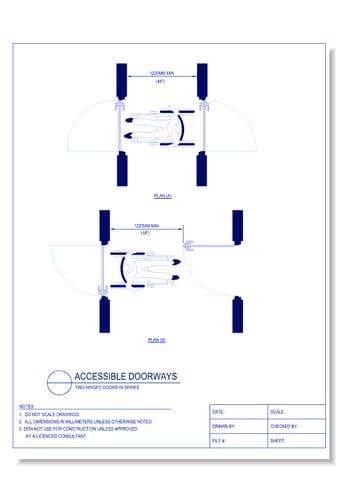Accessible Doorways
Doors require a certain amount of clear space around them to allow individuals using wheelchairs or other mobility devices. In all cases, the maneuvering space should have a level surface, that is, a maximum slope of 1:48.
At least one door should be accessible at these locations:
- Each accessible entrance (at least 60% of public entrances in newly built facilities must be accessible to individuals who use wheelchairs or have mobility impairments).
- Each tenant space in a mall or other building with multiple business
- Accessible rooms and spaces within buildings.
- Entrances to buildings from all parking structures, tunnels or elevated
- At least one restricted or secured entrance (if applicable).
- Along each building’s required route of escape or
- Public entrances serving different fixed routes within transit
ADA Guidelines for Accessible Doorways: https://adata.org/factsheet/opening-doors-everyone
Information contained here is Generic Based and may not be available with all manufacturers and is information based only.
Do not use for construction purposes, unless approved by a licensed consultant.
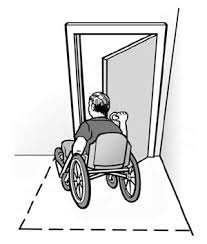

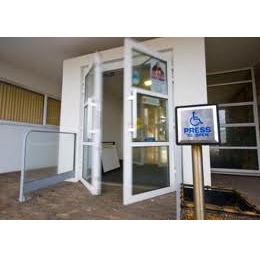
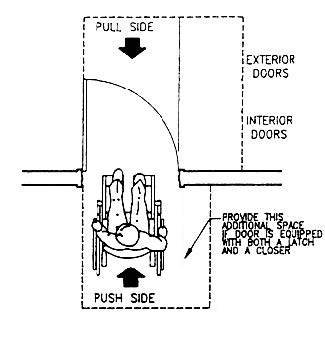
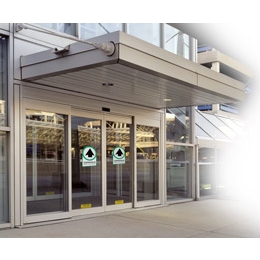
1.
Accessible Doorways
2.
Accessible Doorways - Two Hinged Doors in Series


