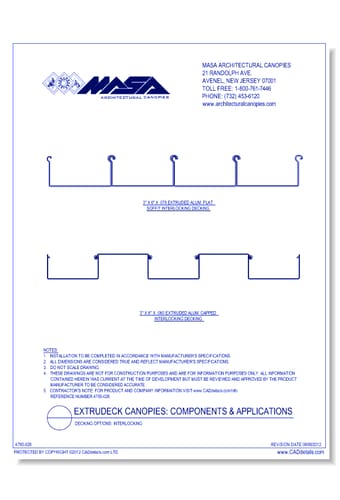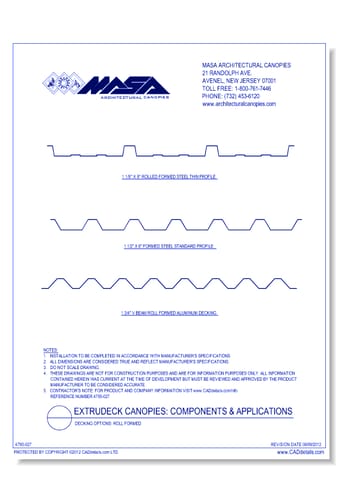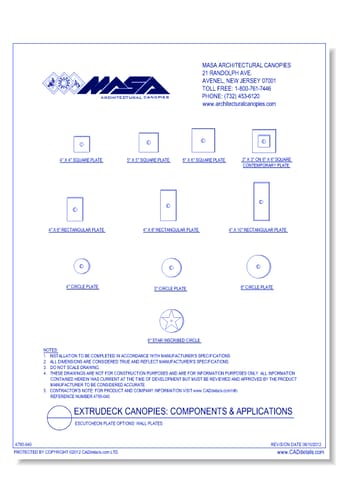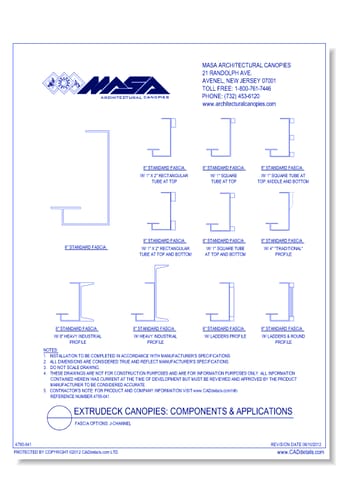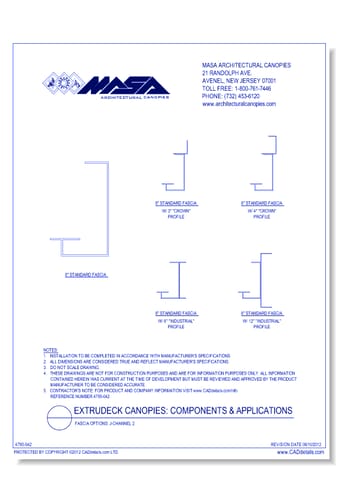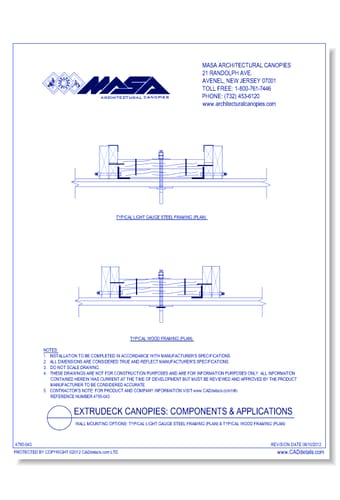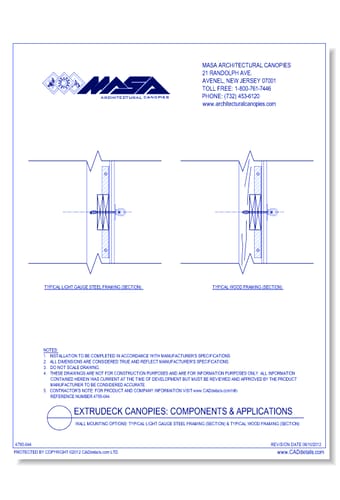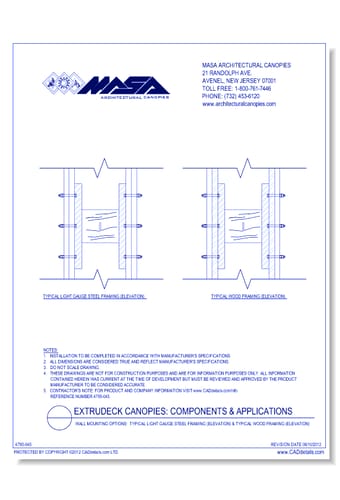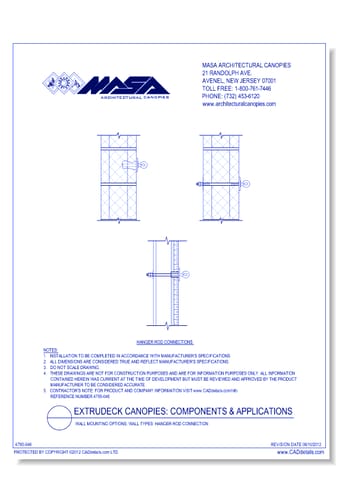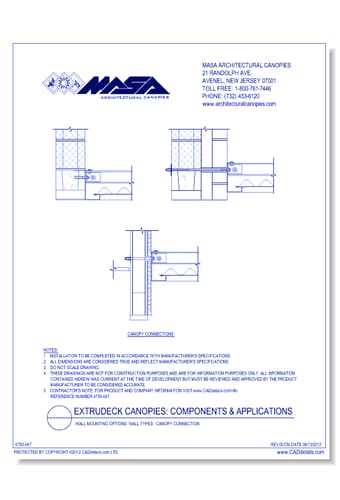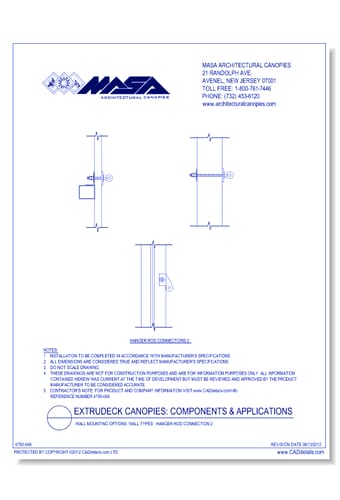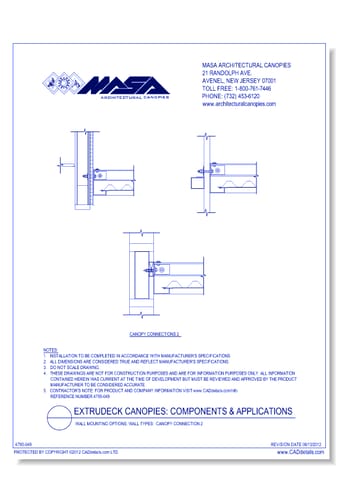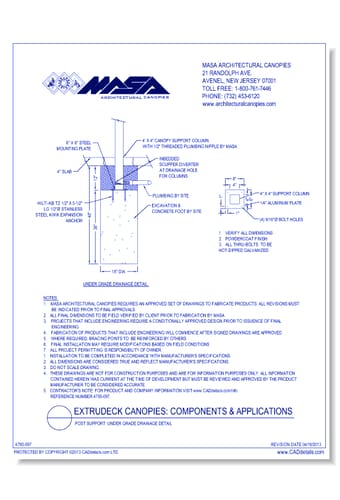Extrudeck Canopies: Components & Applications
Extrudeck’s bold lines and precise construction separate it from other canopy and awning products. Customizable profiles and decking designs allow Extrudeck to compliment your project’s aesthetic. All designs are engineered to meet the current IBC building codes as well as any local code requirements.
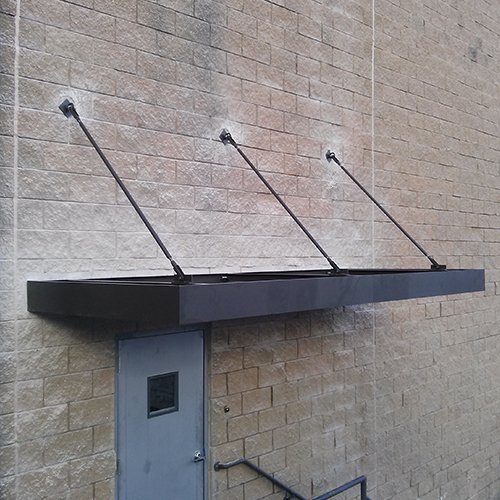
1.
Decking Options: Interlocking
2.
Decking Options: Roll Formed
3.
Escutcheon Plate Options: Wall Plates
4.
Fascia Options: J-Channel
5.
Fascia Options: J-Channel 2
6.
Wall Mounting Options: Typical Light Gauge Steel Framing (Plan) & Typical Wood Framing (Plan)
7.
Wall Mounting Options: Typical Light Gauge Steel Framing (Section) & Typical Wood Framing (Section)
8.
Wall Mounting Options: Typical Light Gauge Steel Framing (Elevation) & Typical Wood Framing (Elevation)
9.
Wall Mounting Options, Wall Types: Hanger Rod Connection
10.
Wall Mounting Options, Wall Types: Canopy Connection
11.
Wall Mounting Options, Wall Types: Hanger Rod Connection 2
12.
Wall Mounting Options, Wall Types: Canopy Connection 2
13.
Post Support: Under Grade Drainage Detail


