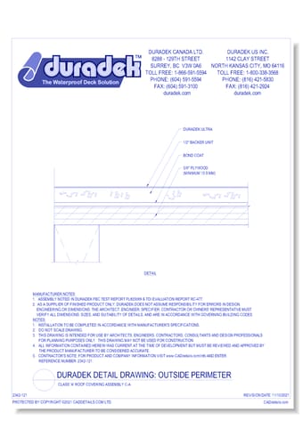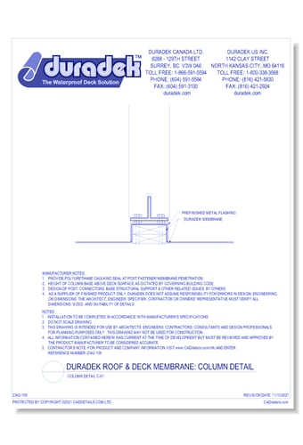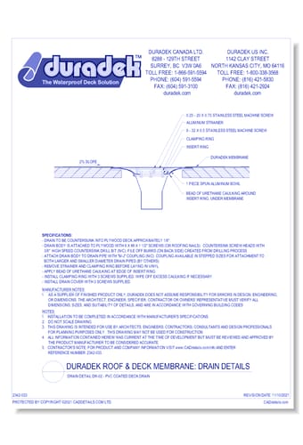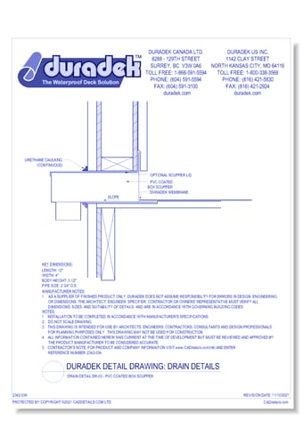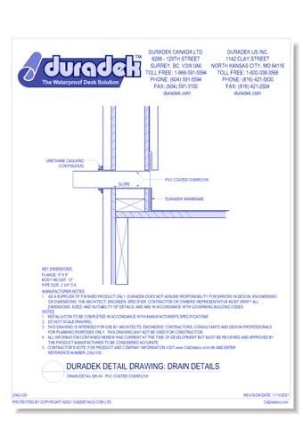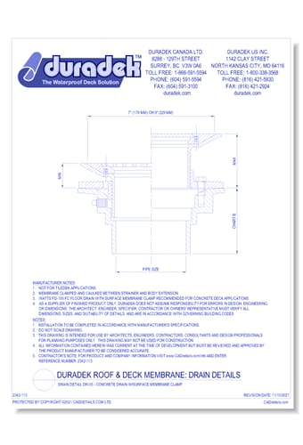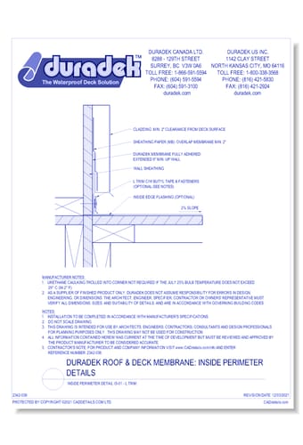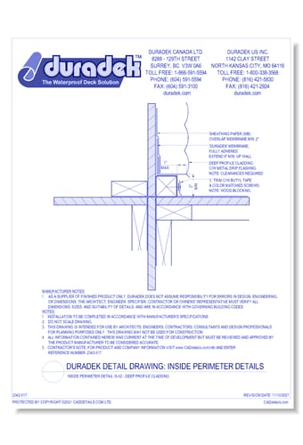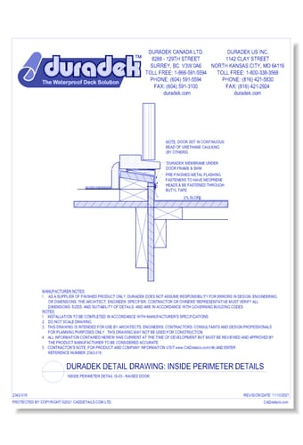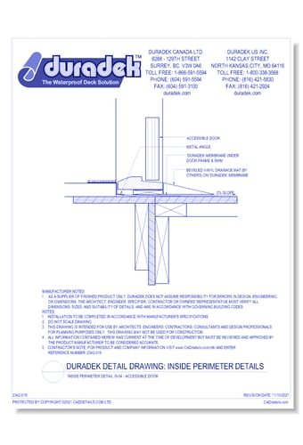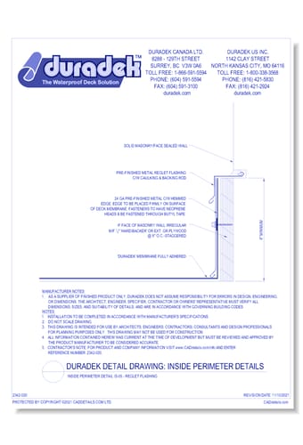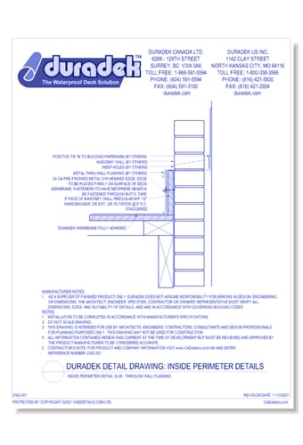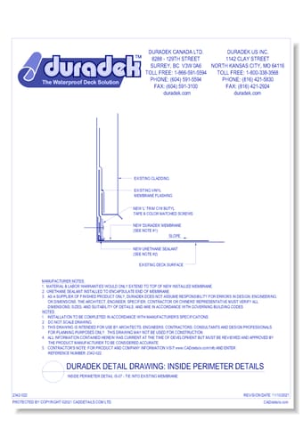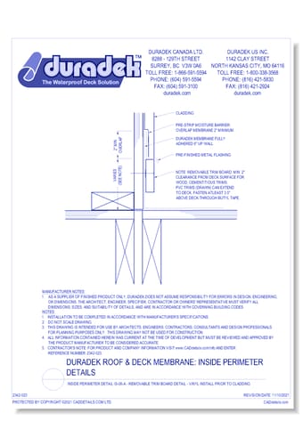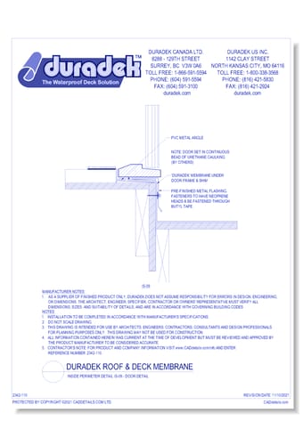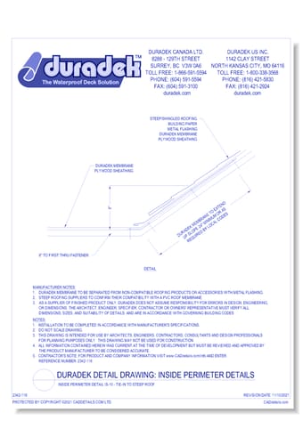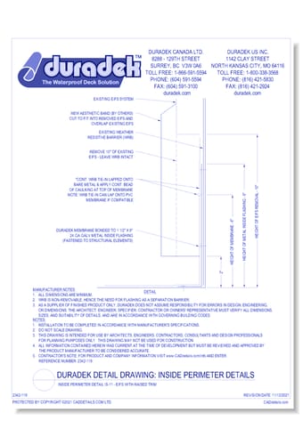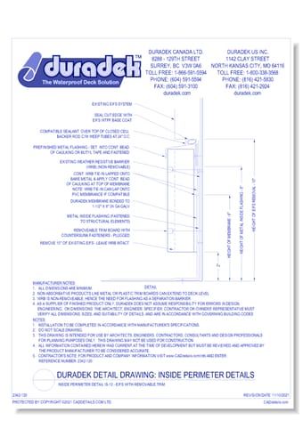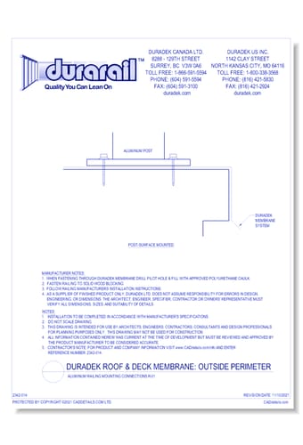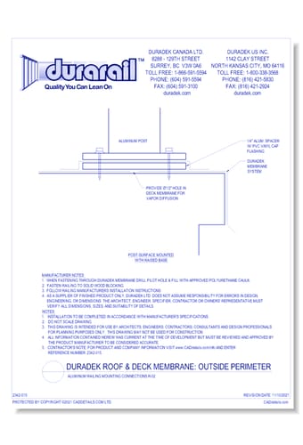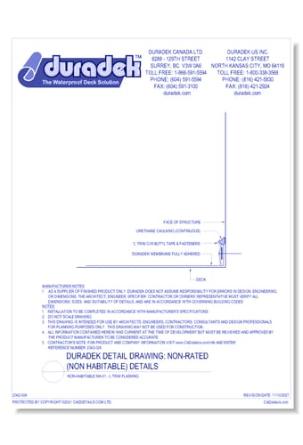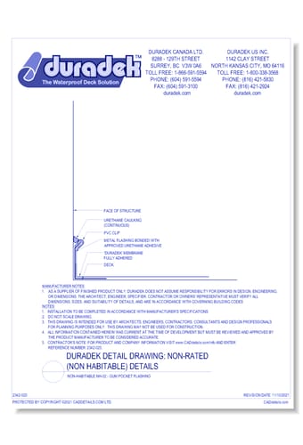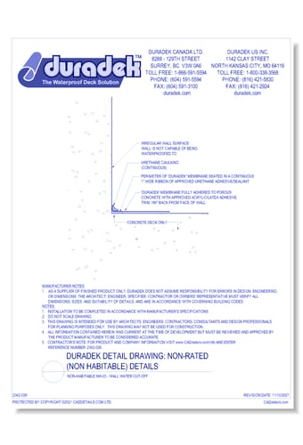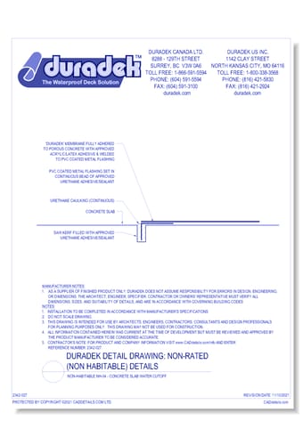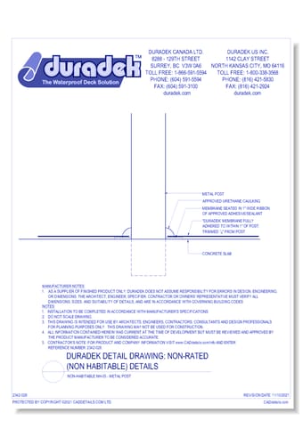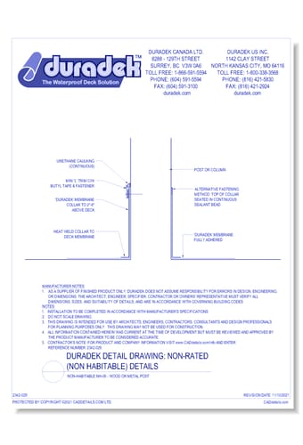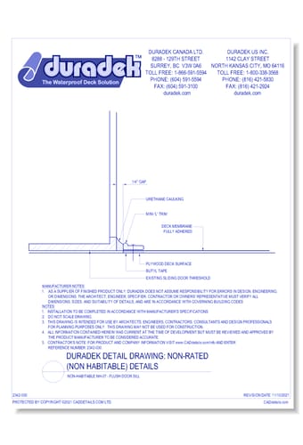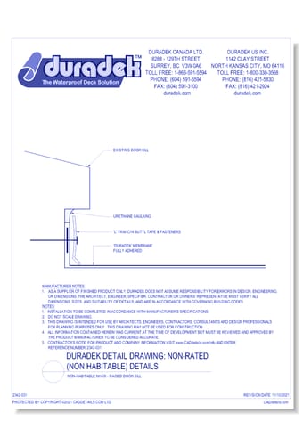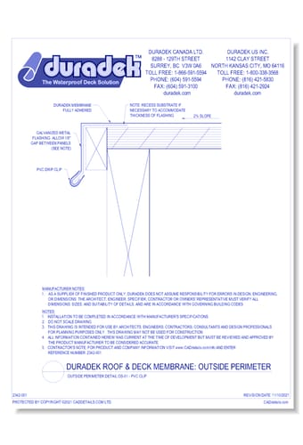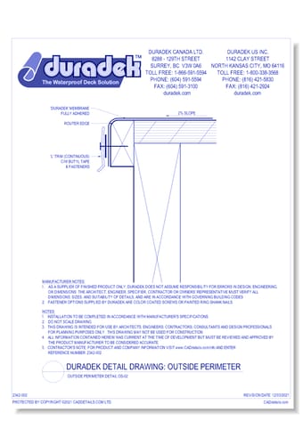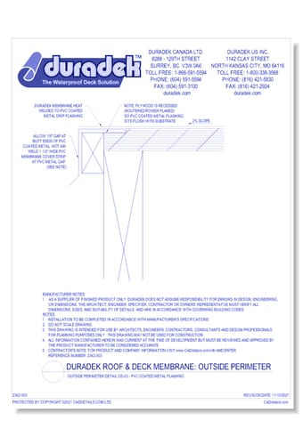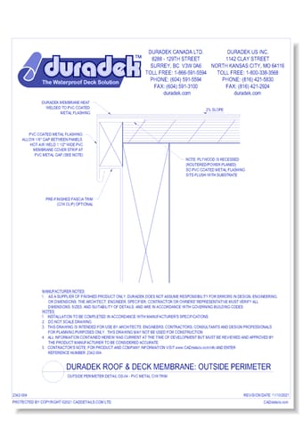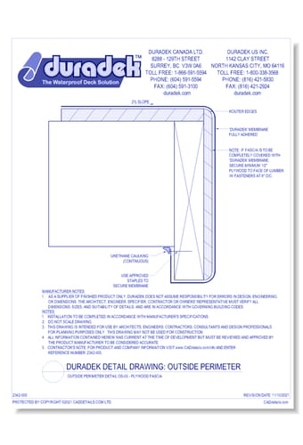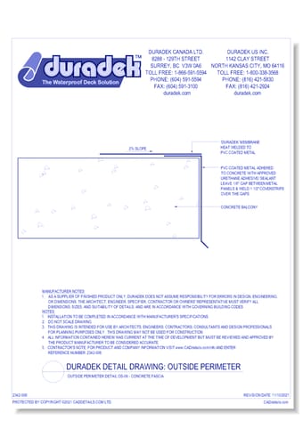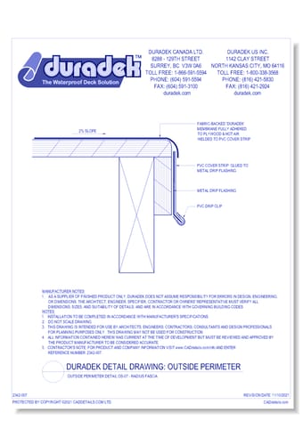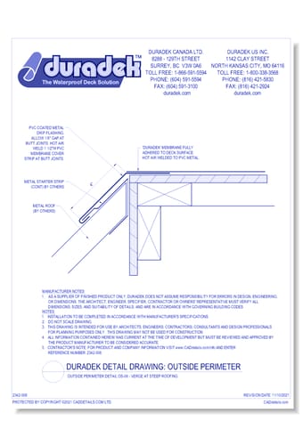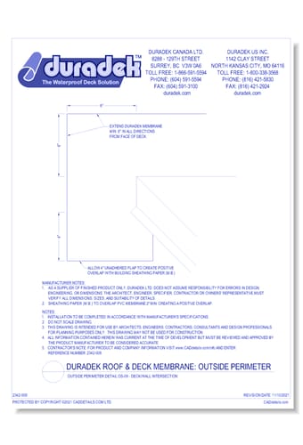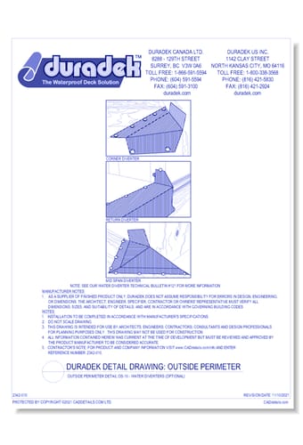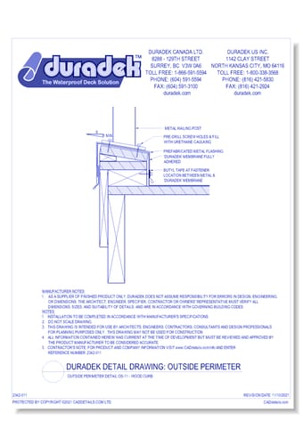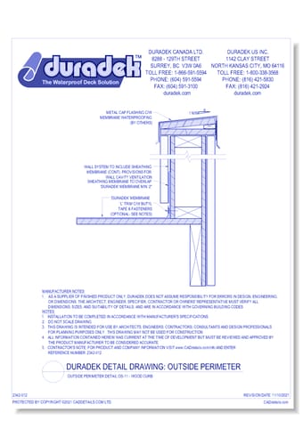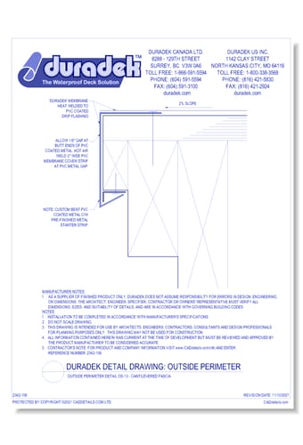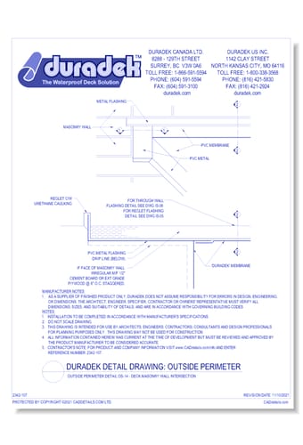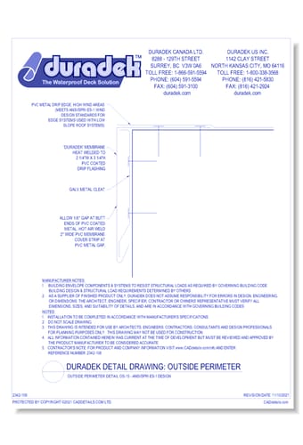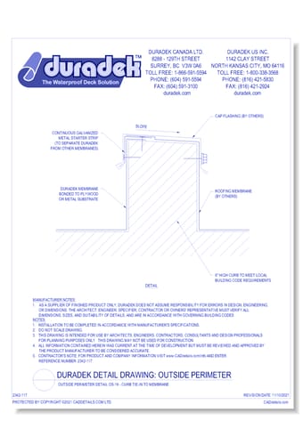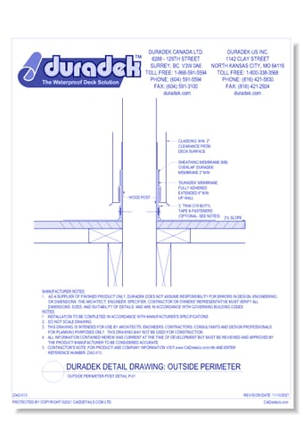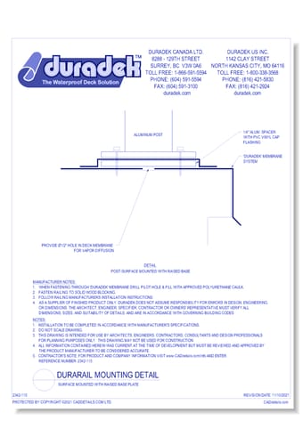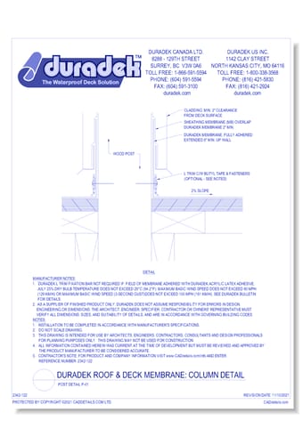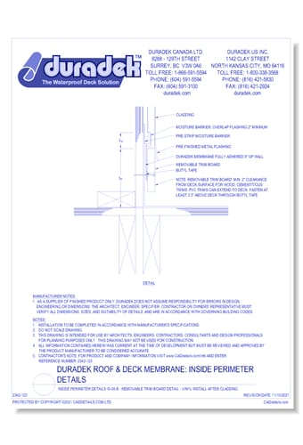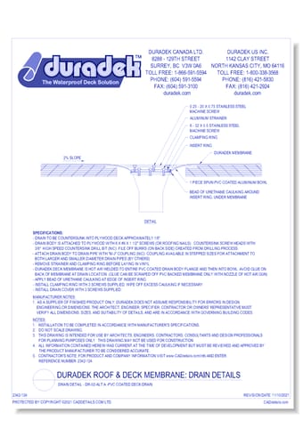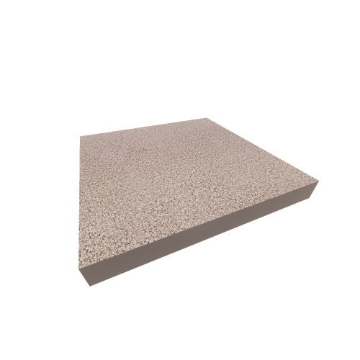Duradek
Duradek, The Original sheet vinyl pedestrian traffic membrane for waterproofing decks and balconies was developed to solve leak problems 40 years ago. The old liquid applied and concrete topping products were the only options previously available, and they were failing repeatedly. Property owners and builders complained about leaks, unsightly appearance, expensive repairs and time-consuming maintenance.
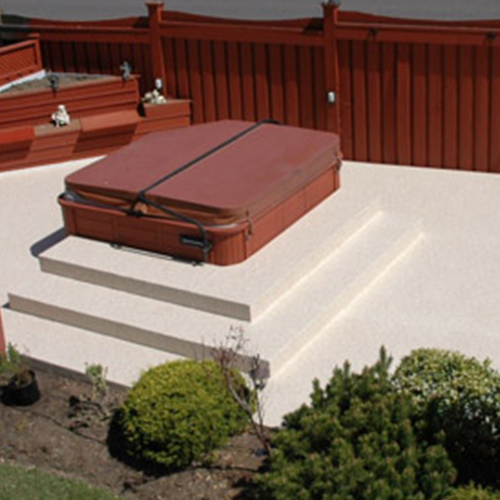
1.
Duradek Roof & Walking Deck Membrane: Revit Template
2.
Class ‘A’ Roof Covering Assembly C-A
3.
Column Detail C-01
4.
Drain Detail DR-02 - PVC Coated Deck Drain
5.
Drain Detail DR-03 - PVC Coated Box Scupper
6.
Drain Detail DR-04 - PVC Coated Overflow
7.
Drain Detail DR-05 - Concrete Drain w/Surface Membrane Clamp
8.
Duradek Installation Detail
9.
Inside Perimeter Detail IS-01 - L Trim
10.
Inside Perimeter Detail IS-02 - Deep Profile Cladding
11.
Inside Perimeter Detail IS-03 - Raised Door
12.
Inside Perimeter Detail IS-04 - Accessible Door
13.
Inside Perimeter Detail IS-05 - Reglet Flashing
14.
Inside Perimeter Detail IS-06 - Through Wall Flashing
15.
Inside Perimeter Detail IS-07 - Tie Into Existing Membrane
16.
Inside Perimeter Details IS-08-A - Removable Trim Board Detail - Vinyl Install Prior to Cladding
17.
Inside Perimeter Detail IS-09 - Door Detail
18.
Inside Perimeter Detail IS-10 – Tie-In to Steep Roof
19.
Inside Perimeter Detail IS-11 – EIFS with Raised Trim
20.
Inside Perimeter Detail IS-12 – EIFS with Removable Trim
21.
Mounting Detail - Aluminum Railing Mounting Connections R-01
22.
Mounting Detail - Aluminum Railing Mounting Connections R-02
23.
Non-habitable NH-01 - L Trim Flashing
24.
Non-habitable NH-02 - Gum Pocket Flashing
25.
Non-habitable NH-03 - Wall Water Cut-off
26.
Non-habitable NH-04 - Concrete Slab Water Cutoff
27.
Non-habitable NH-05 - Metal Post
28.
Non-habitable NH-06 - Wood or Metal Post
29.
Non-habitable NH-07 - Flush Door Sill
30.
Non-habitable NH-08 - Raised Door Sill
31.
Outside Perimeter Detail OS-01 - PVC Clip
32.
Outside Perimeter Detail OS-02 - “L” Trim
33.
Outside Perimeter Detail OS-03 - PVC Coated Metal Flashing
34.
Outside Perimeter Detail OS-04 - PVC Metal C/W Trim
35.
Outside Perimeter Detail OS-05 - Plywood Fascia
36.
Outside Perimeter Detail OS-06 - Concrete Fascia
37.
Outside Perimeter Detail OS-07 - Radius Fascia
38.
Outside Perimeter Detail OS-08 - Verge at Steep Roofing
39.
Outside Perimeter Detail OS-09 - Deck/Wall Intersection
40.
Outside Perimeter Detail OS-10 - Water Diverters (optional)
41.
Outside Perimeter Detail OS-11 - Wood Curb
42.
Outside Perimeter Detail OS-12 - Free Standing Wall
43.
Outside Perimeter Detail OS-13 – Cantilevered Fascia
44.
Outside Perimeter Detail OS-14 – Deck Masonry Wall Intersection
45.
Outside Perimeter Detail OS-15 – ANSI/SPRI ES-1 Design
46.
Outside Perimeter Detail OS-16 – Curb Tie-In to Membrane
47.
Outside Perimeter Post Detail P-01
48.
Surface Mounted with Raised Base Plate
49.
Post Detail
50.
Inside Perimeter Details IS-08-B - Removable Trim Board Detail - Vinyl Install After Cladding
51.
Drain Detail - DR-02-alt A -PVC Coated Deck Drain


