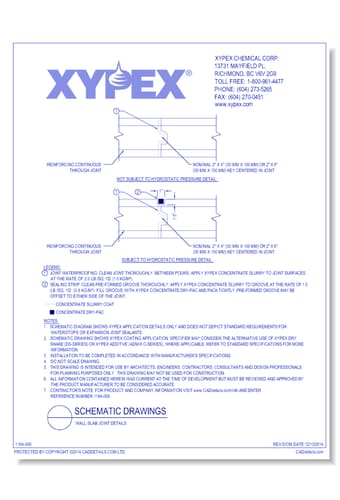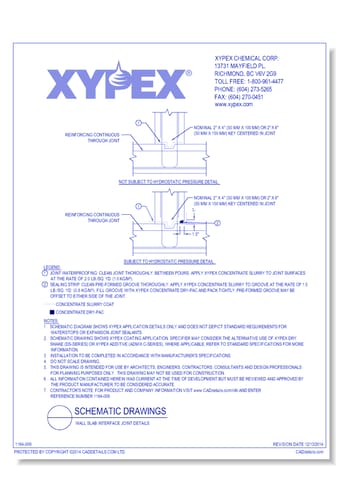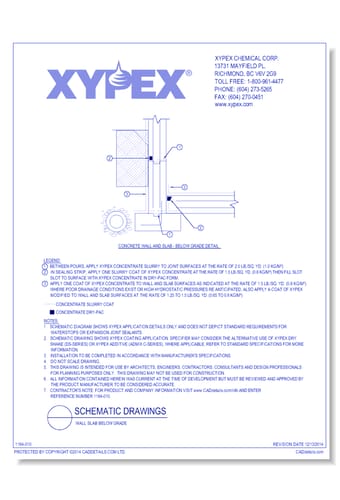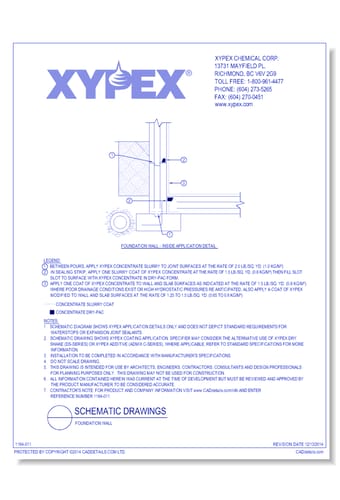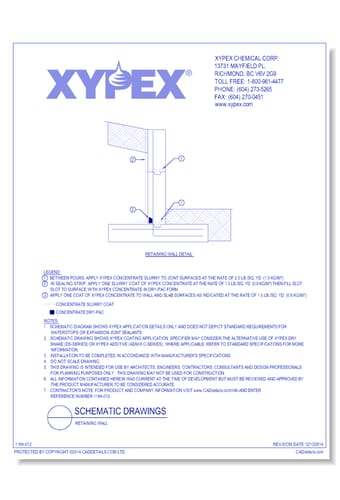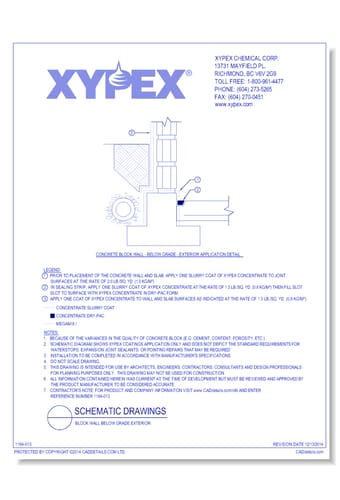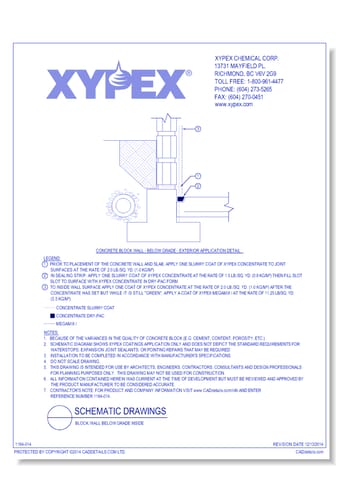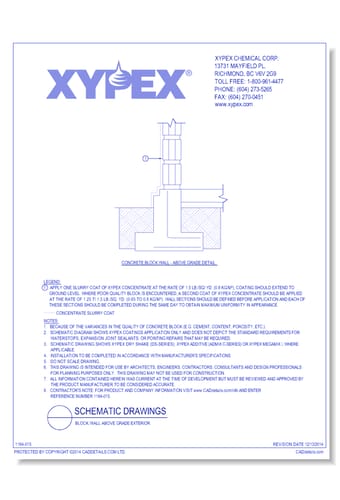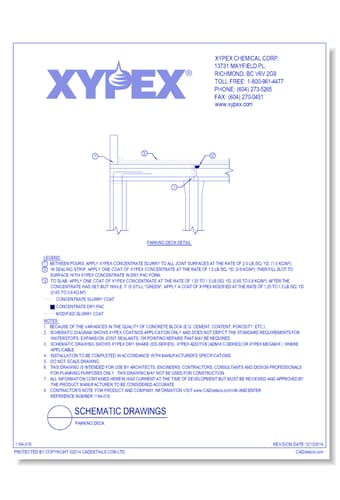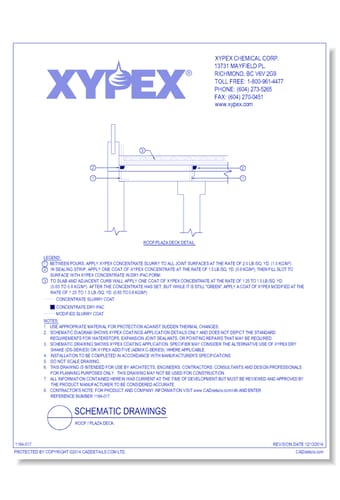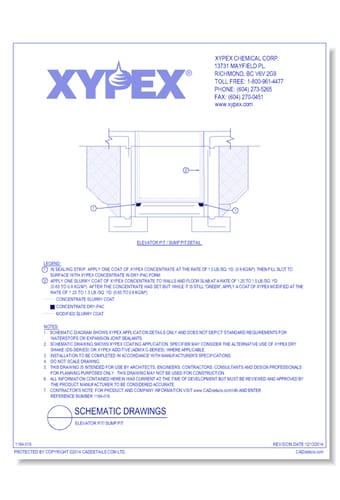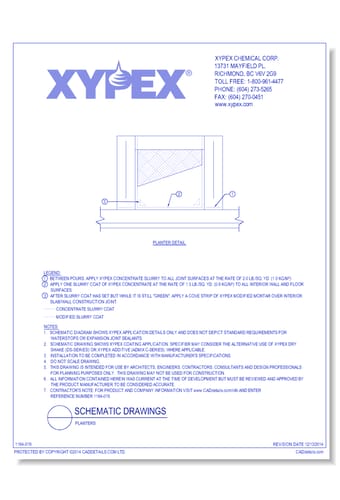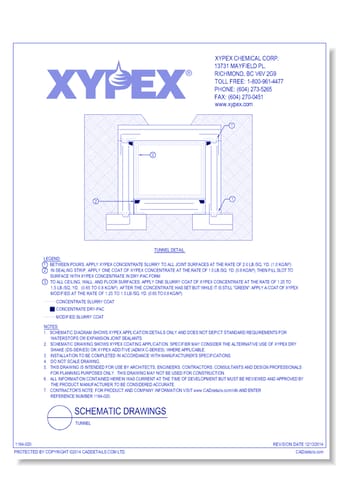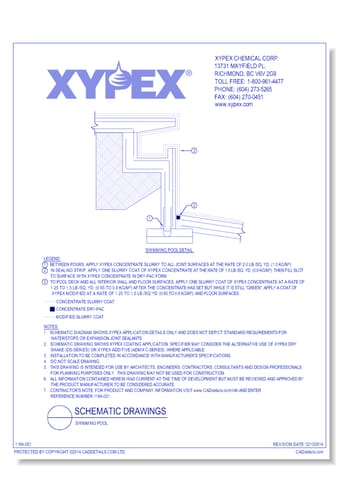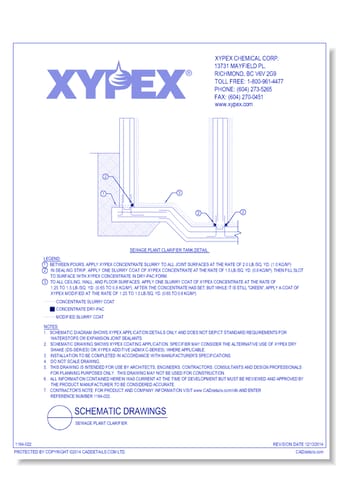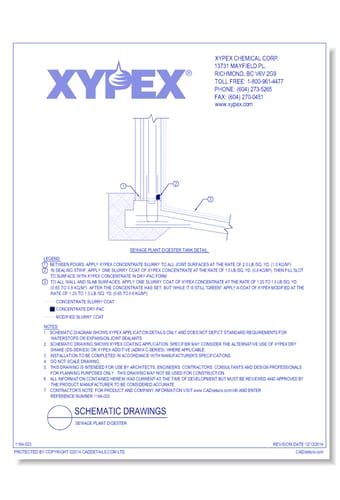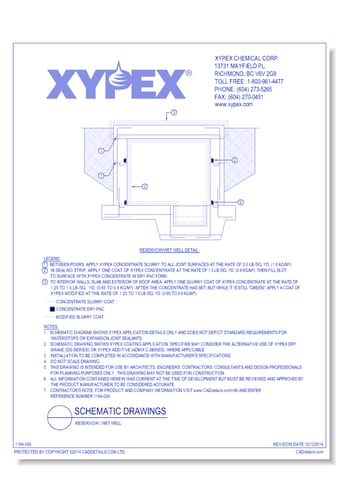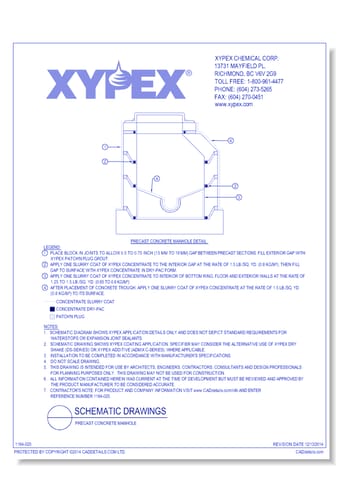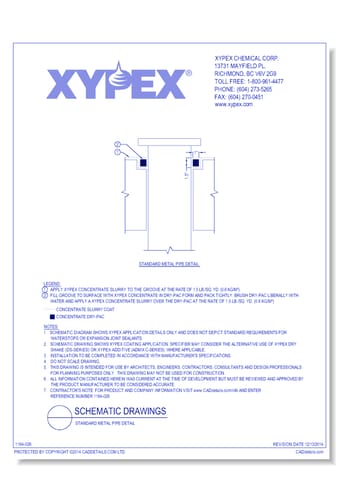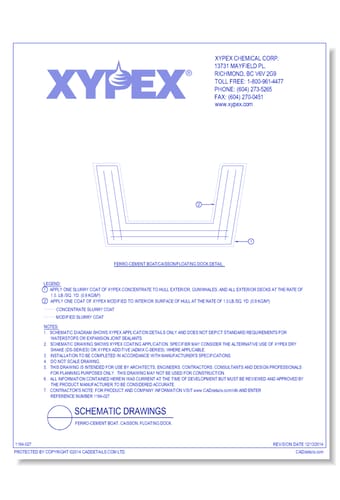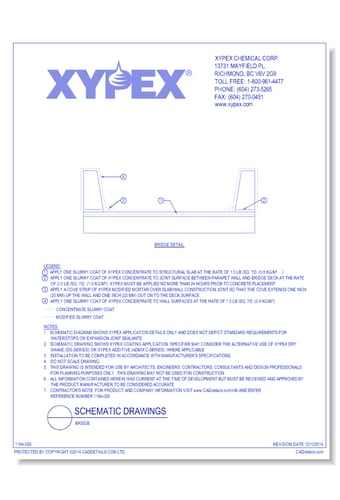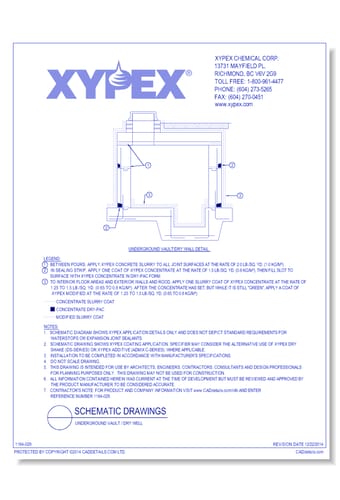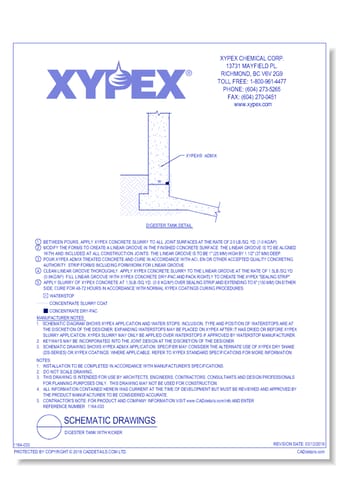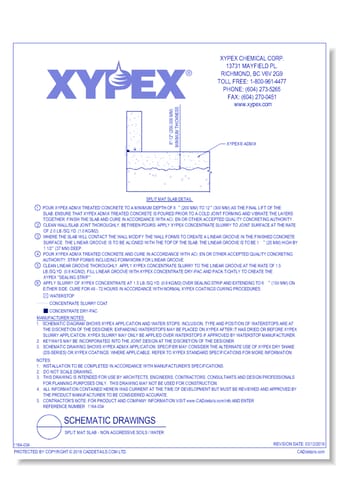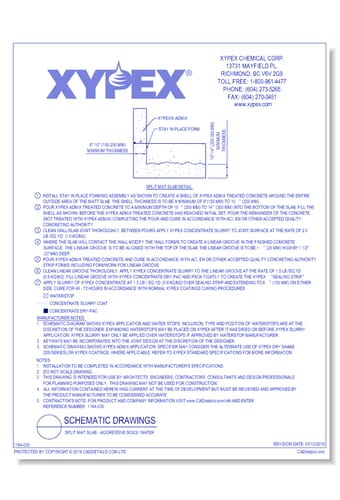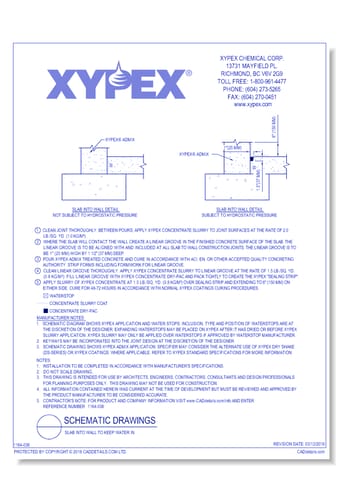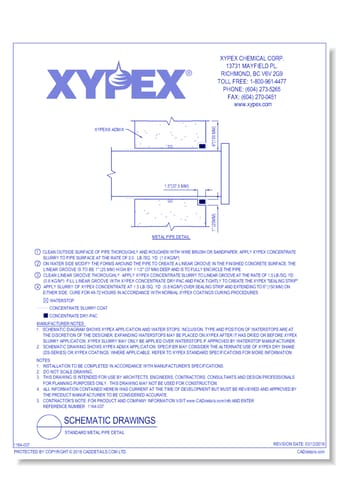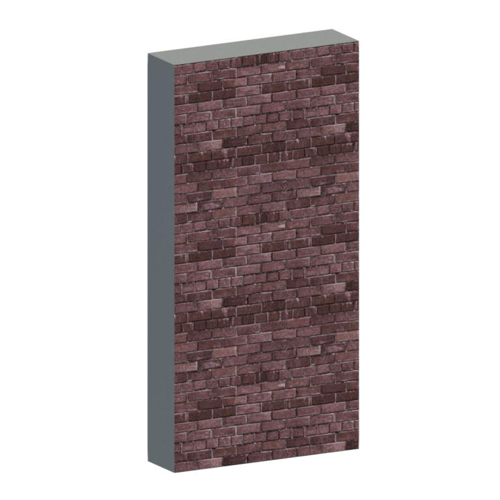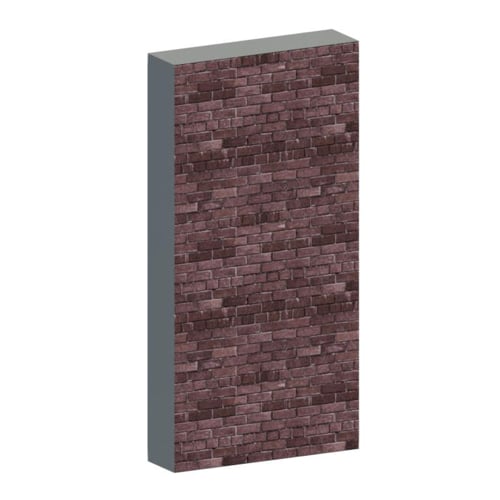Schematic Drawings
Basic to the development of Xypex Crystalline Technology was a thorough understanding of concrete's chemical and physical makeup. Concrete is porous. Its tunnel-like capillaries are a natural part of its mass, and permit the passage of water and other liquids. Researchers at Xypex recognized the opportunity for a chemical treatment that would fill these capillaries to prevent the penetration of water and other liquids from any direction.
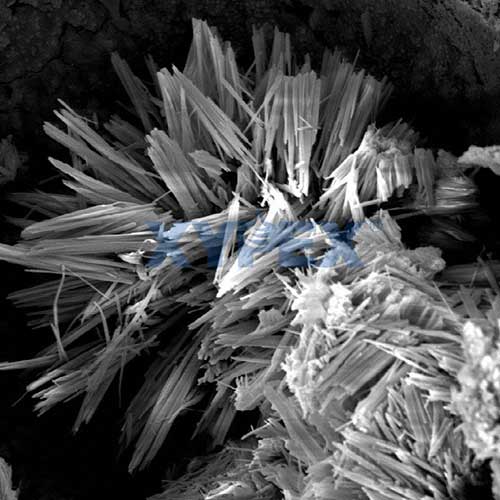
1.
Wall Slab Joint Details
2.
Wall Slab Interface Joint Details
3.
Wall Slab Below Grade
4.
Foundation Wall
5.
Retaining Wall
6.
Block Wall Below Grade Exterior
7.
Block Wall Below Grade Inside
8.
Block Wall Above Grade Exterior
9.
Parking Deck
10.
Roof / Plaza Deck
11.
Elevator Pit/ Sump Pit
12.
Planters
13.
Tunnel
14.
Swimming Pool
15.
Sewage Plant Clarifier
16.
Sewage Plant Digester
17.
Reservoir / Wet Well
18.
Precast Concrete Manhole
19.
Standard Metal Pipe Detail
20.
Ferro-Cement Boat, Caisson, Floating Dock
21.
Bridge
22.
Underground Vault / Dry Well
23.
Xypex Waterproofing Coatings Revit Model (BIM)
24.
Xypex Waterproofing Admixtures Revit Model (BIM)
25.
Digester Tank with Kicker
26.
Split Mat Slab - Non Aggressive Soils/ Water
27.
Split Mat Slab - Aggressive Soils/ Water
28.
Slab into Wall to Keep Water In
29.
Standard Metal Pipe Detail


