NanaWall® HSW66
The NanaWall HSW66 is a wood-framed single track sliding system designed to provide an opening glass wall or storefront with any custom panel size within the limitation of the Maximum Size Chart. Different panel widths are possible. An end-panel can be a swing-panel hinged to a side jamb or in the SwingSlide option, a swing panel can be a middle panel that is hinged from a sliding panel. Swing-panels are single acting but can be either inward or outward opening. Possible configurations and stacking bay options are virtually limitless.
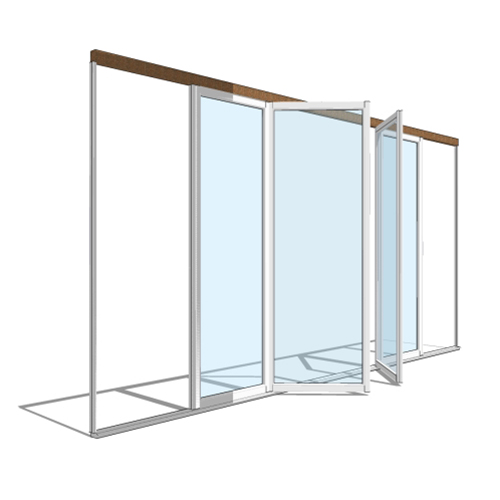
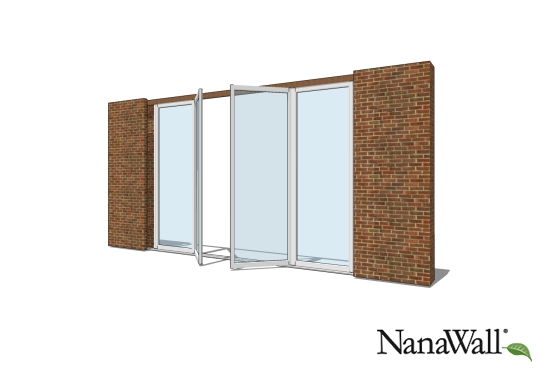
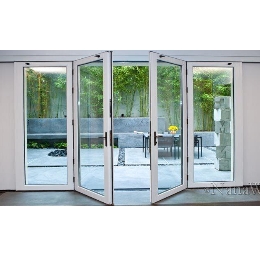
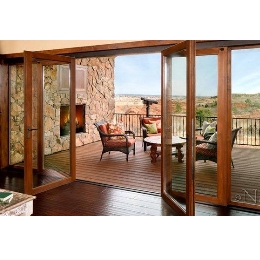


Listing Back To Top
Design Visualizer
Design Visualizer
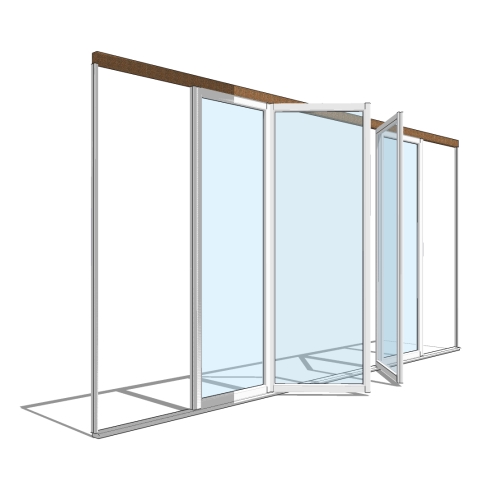
You need to be logged in to view & download files.
New to CADdetails?
Register to enjoy full access to unlimited 3D models, CAD drawings and specifications. It's free!
You need to be logged in to view & download files.
New to CADdetails?
Register to enjoy full access to unlimited 3D models, CAD drawings and specifications. It's free!
Downloads
-
Product Info
-
CAD
-
BIM
-
3D
-
Specs

