Shutter System
Our Shutter System can take even the most mundane structure and instantly transform its look into a place of interest. These shutters provide functional shade and are often used as a branding element. Other features include commercial grade aluminum extrusion construction, highly adaptable to different surfaces, and powder coated or Kynar finishes. Stand out from all others with our shutters!
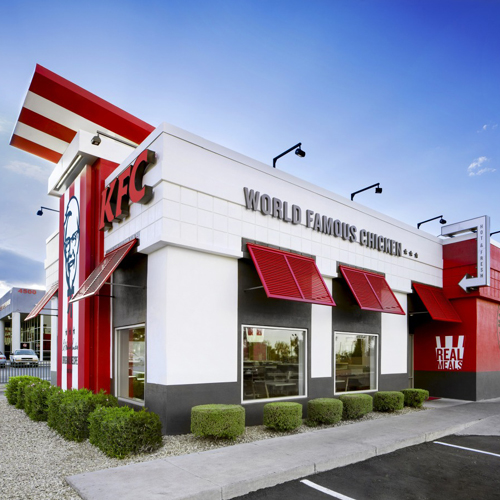

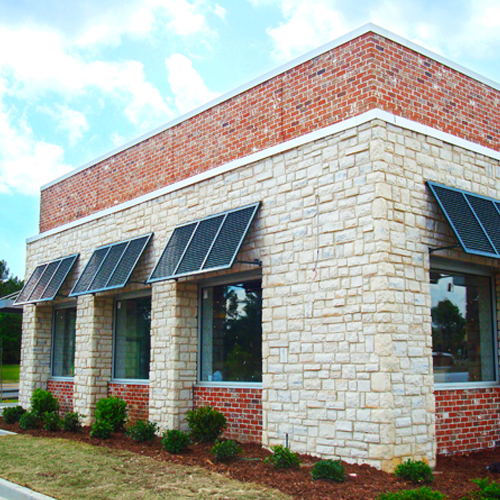

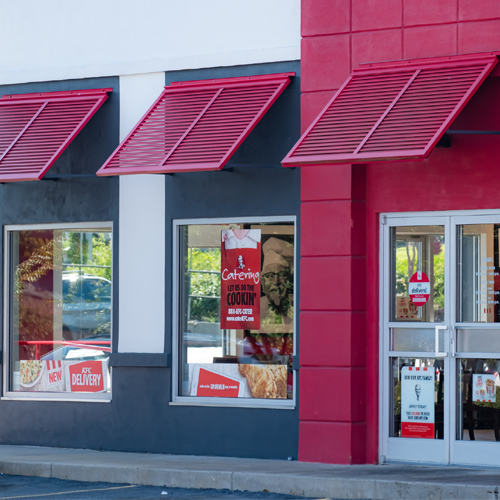
Listing Back To Top
Design Visualizer
Design Visualizer
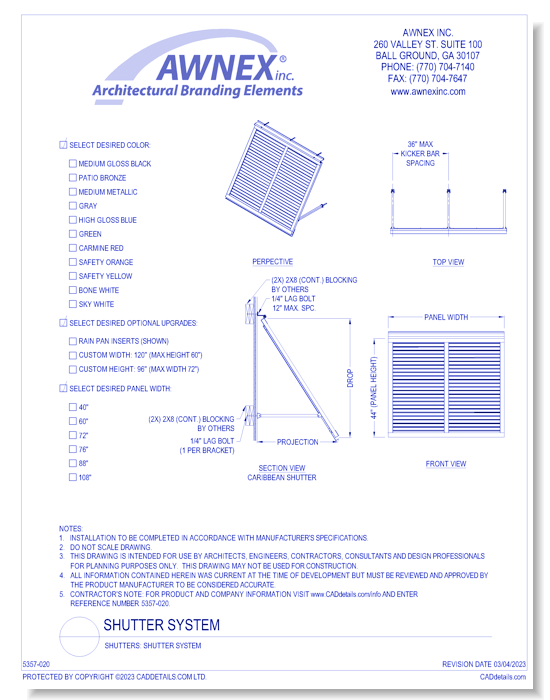
You need to be logged in to view & download files.
New to CADdetails?
Register to enjoy full access to unlimited 3D models, CAD drawings and specifications. It's free!

You need to be logged in to view & download files.
New to CADdetails?
Register to enjoy full access to unlimited 3D models, CAD drawings and specifications. It's free!
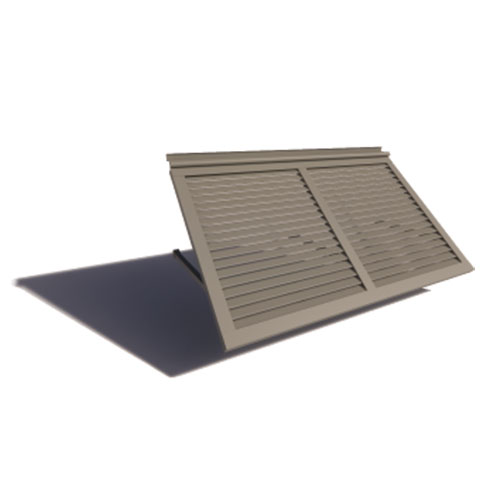
You need to be logged in to view & download files.
New to CADdetails?
Register to enjoy full access to unlimited 3D models, CAD drawings and specifications. It's free!
Downloads
-
Product Info
-
CAD
-
BIM
-
Specs

