Santa Fe – Trellis With Latilla-Style Lattice Roof, Laser Cut Decorative Inlays
Standard With This Structure:
• Steel columns, frame members, and lattice roof coated with super-durable Poli-5000 powder coat finish.
• Latilla-style lattice roof.
• Albuquerque corbels.
Design Intent:
Earliest shade trellis consisted of debarked wood laid upon horizontal frames, a system providing shade for literally thousands of years. That ancient form is the inspiration for the Santa Fe Trellis, using die formed metal tube, laser cut corbels and steel frame in place of wood, providing a long lasting and distinctive trellis suitable for installation in situations with sympathetic surroundings.
Shelter Modifications:
Modifications include specifying corbels style, designing medallions (custom), specifying truss ends, adding railing, integrated seating, lightning protection, electrical cutouts, increasing clearance height and/or custom columns.
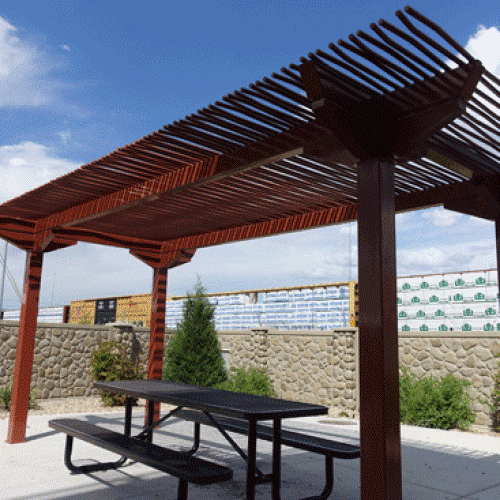

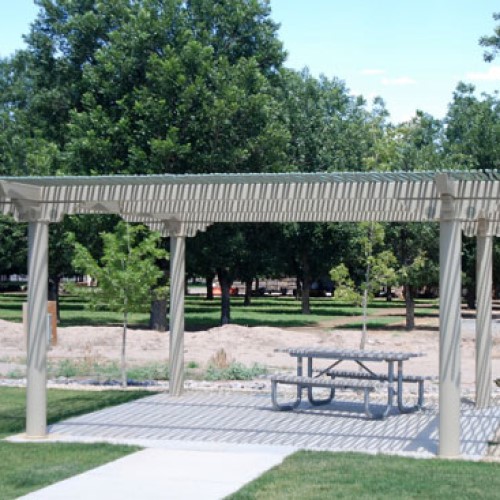
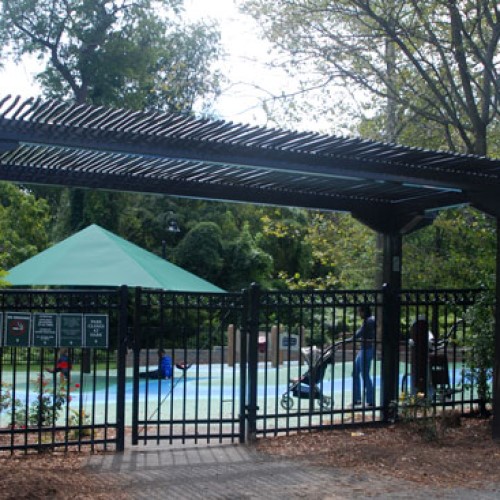
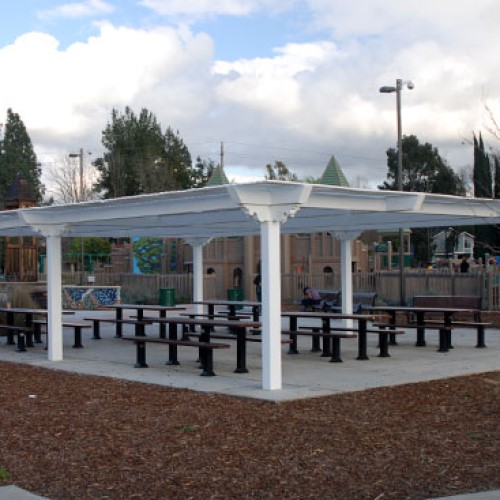
Listing Back To Top
Design Visualizer
Design Visualizer
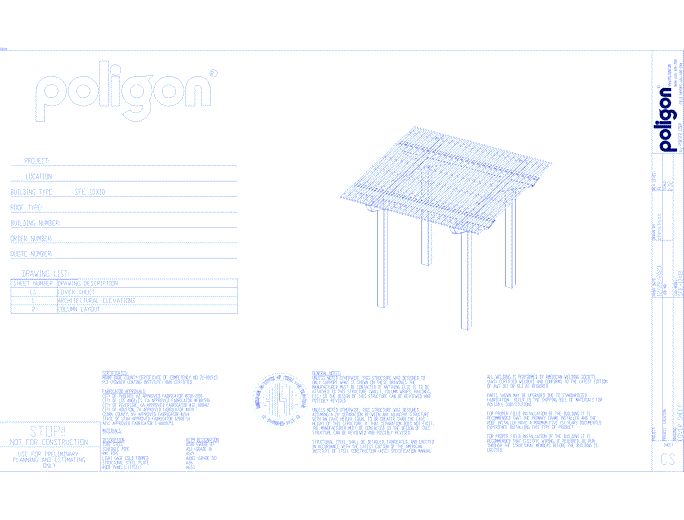
You need to be logged in to view & download files.
New to CADdetails?
Register to enjoy full access to unlimited 3D models, CAD drawings and specifications. It's free!
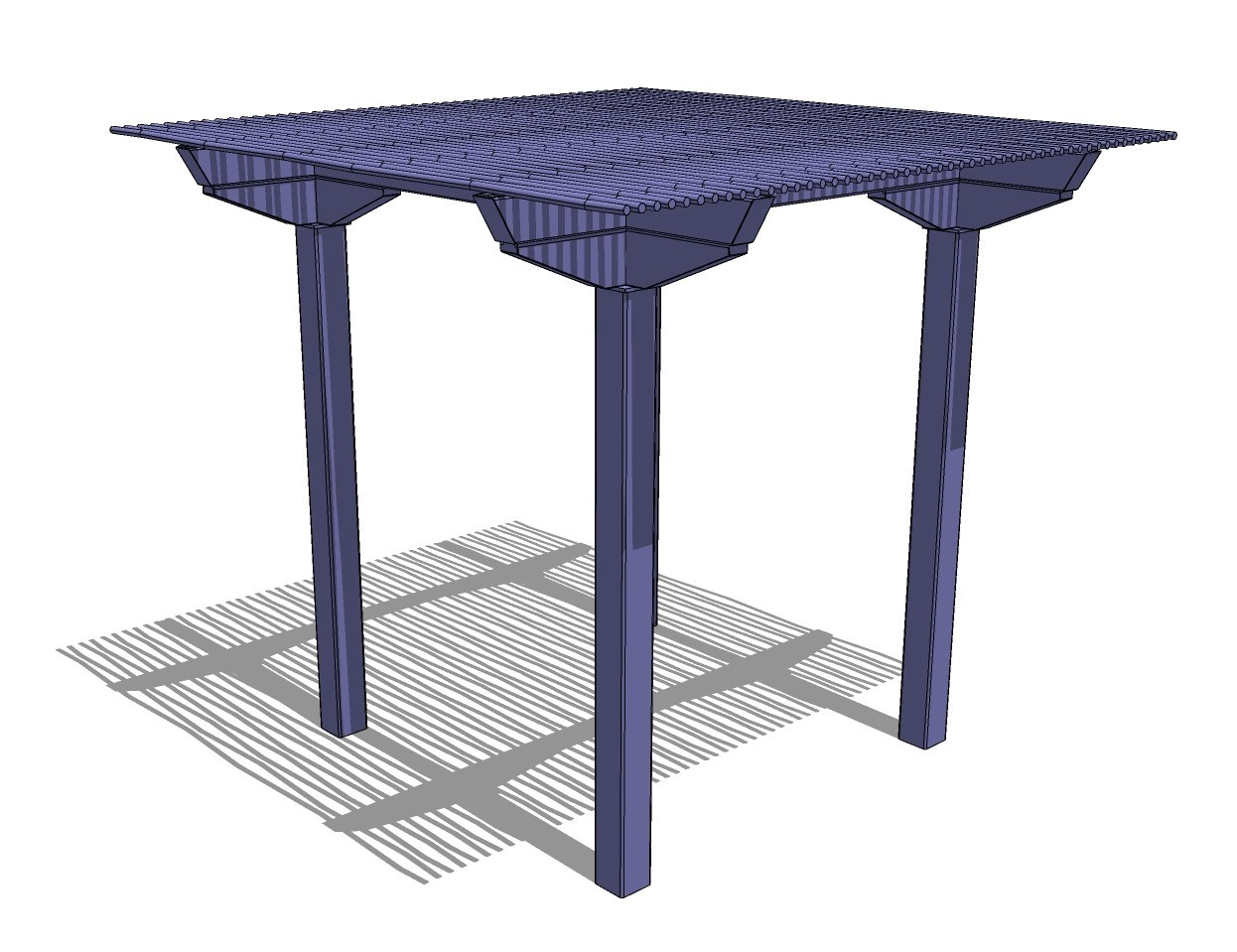
You need to be logged in to view & download files.
New to CADdetails?
Register to enjoy full access to unlimited 3D models, CAD drawings and specifications. It's free!

