Kokomo Amphitheater
Poligon’s Kokomo Amphitheaters (KMO) are four sided, amphitheater style shelters with structural insulated panel (primary) roof for improved acoustics and a 4:12 pitch.
Shelter Modifications:
Shelter can be modified by adding handrails, custom ornamentation, integrated benches, lightning protection, electrical cut-outs, or by an increase in UPB (Under Perimeter Beam) up to 14’.
Shelter Customizations:
Shelter can be customized by adding windscreens, walls, tile roof, special columns, or by an increase in UPB over 14’.
Primary Roof Options:
• Structural Insulated Panels
Secondary Roofing Options:
• Multi-Rib
• Standing Seam
• Asphalt Shingles
• Cedar Shingles (Hand Split or Milled)
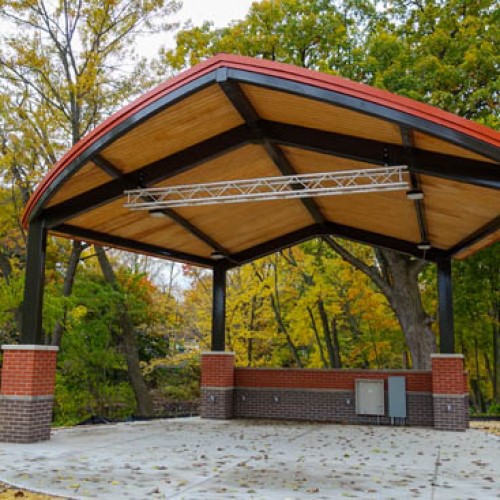

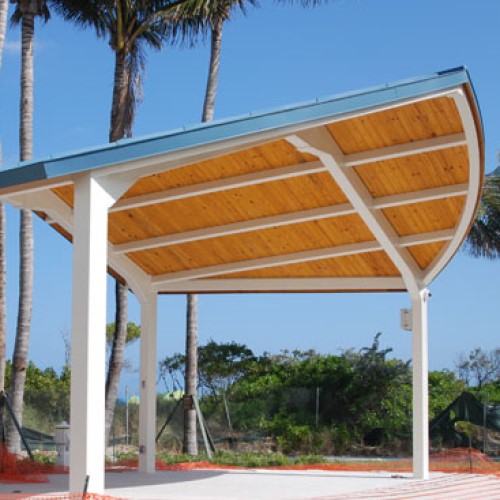
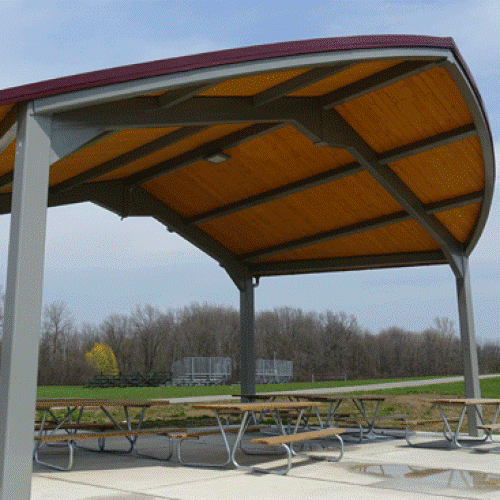
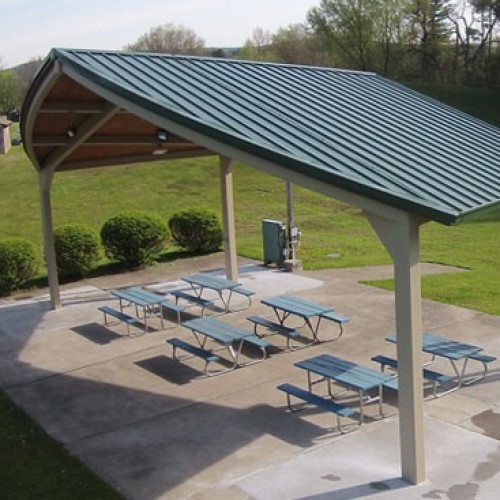
Listing Back To Top
Design Visualizer
Design Visualizer
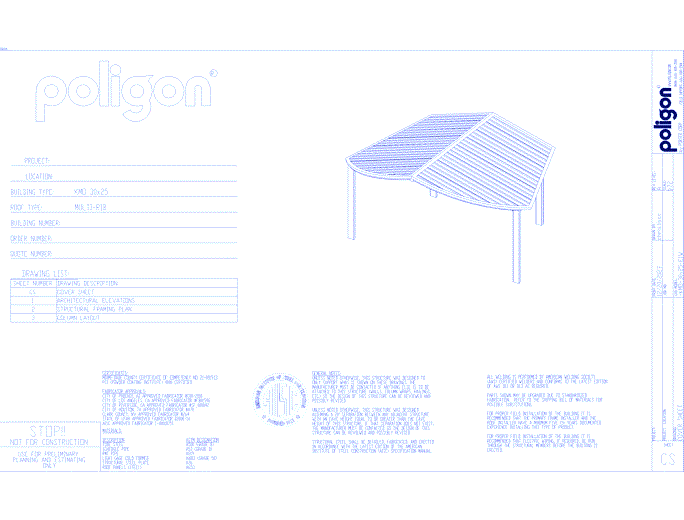
You need to be logged in to view & download files.
New to CADdetails?
Register to enjoy full access to unlimited 3D models, CAD drawings and specifications. It's free!
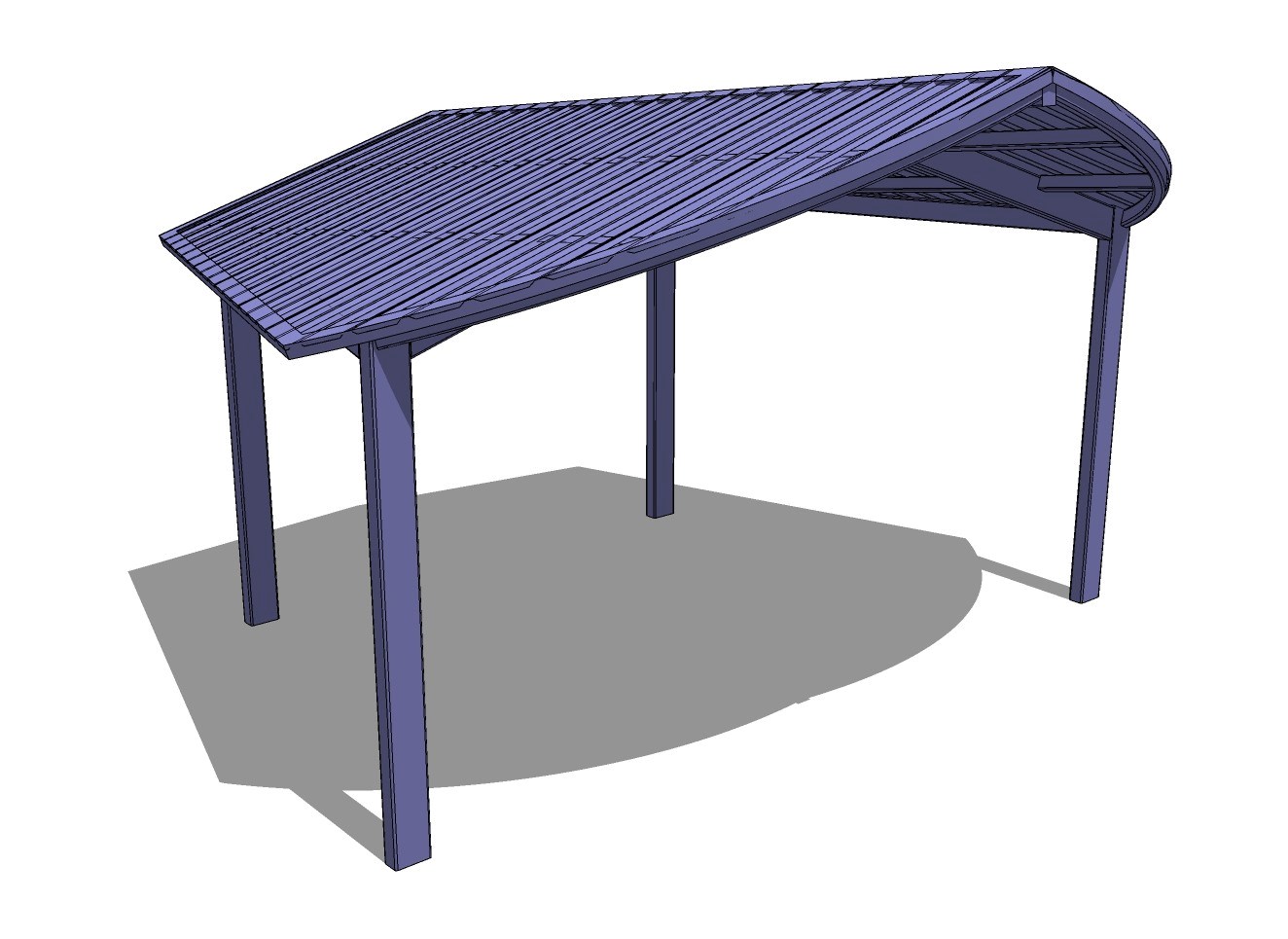
You need to be logged in to view & download files.
New to CADdetails?
Register to enjoy full access to unlimited 3D models, CAD drawings and specifications. It's free!
You need to be logged in to view & download files.
New to CADdetails?
Register to enjoy full access to unlimited 3D models, CAD drawings and specifications. It's free!

