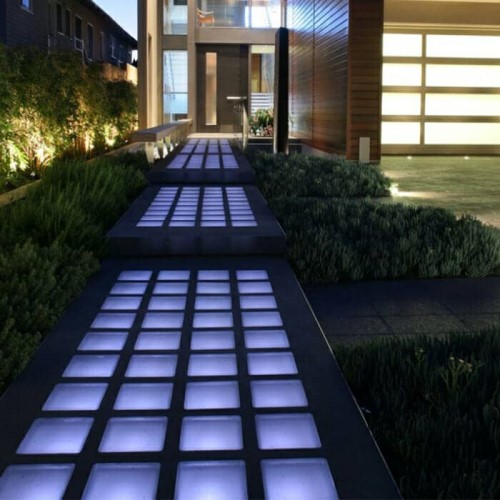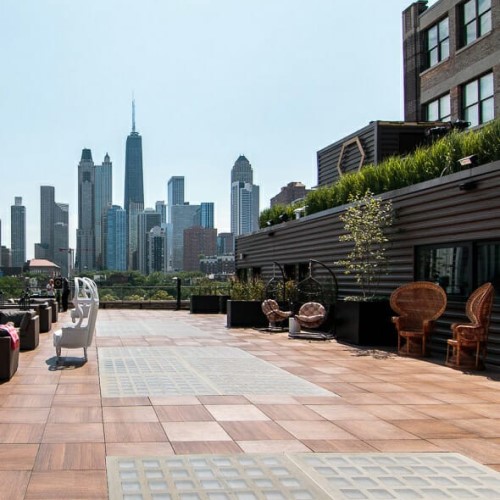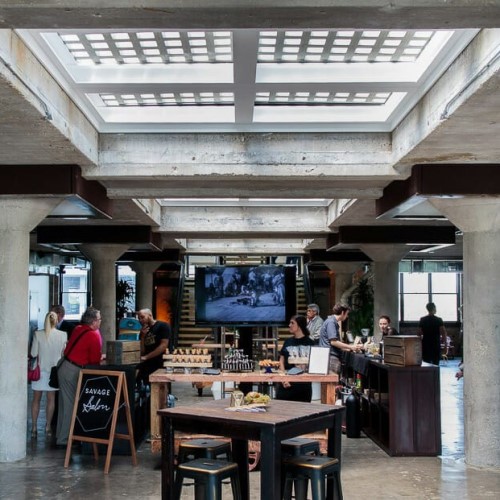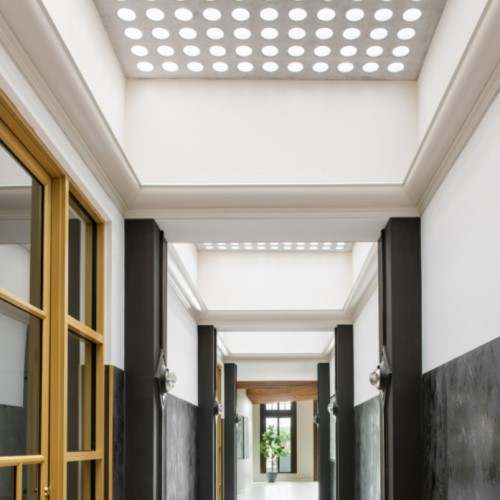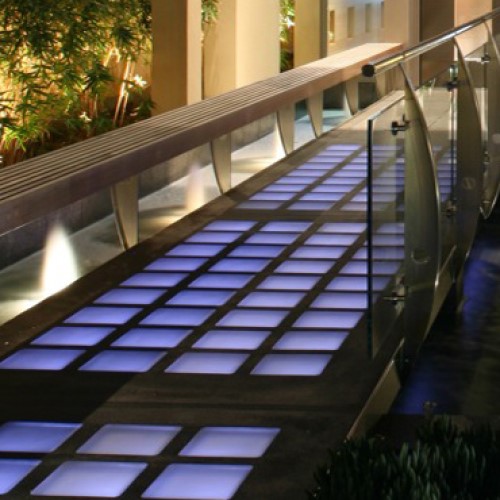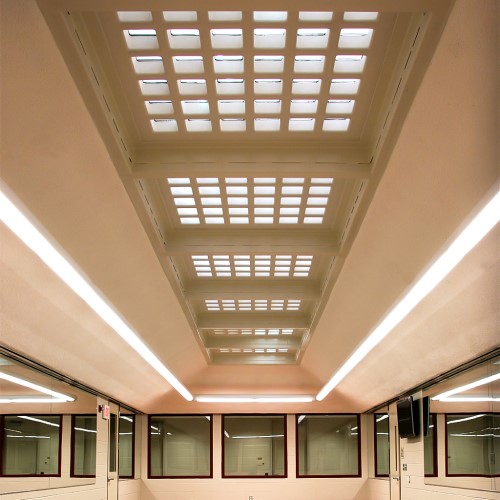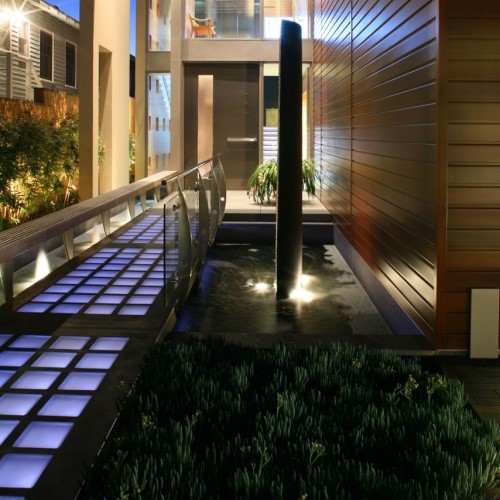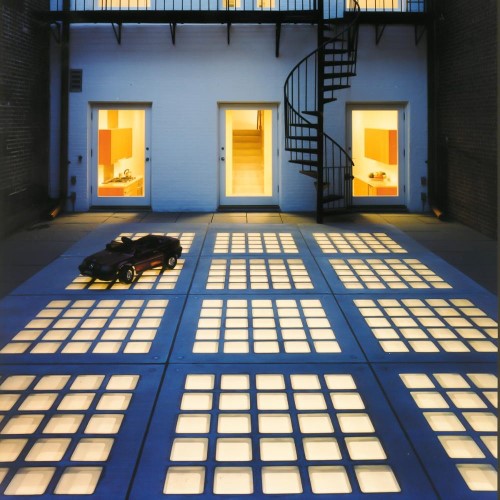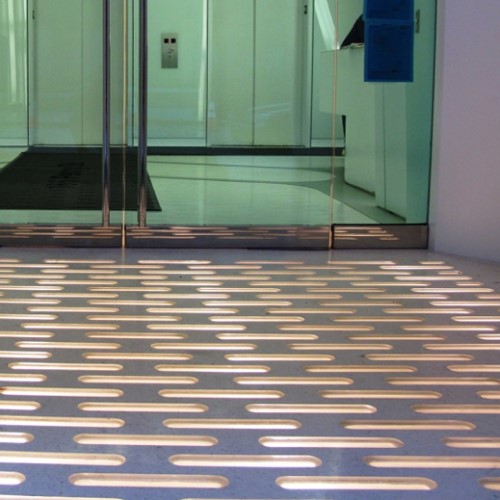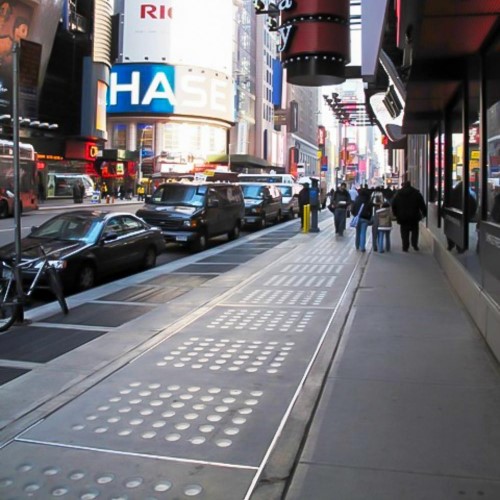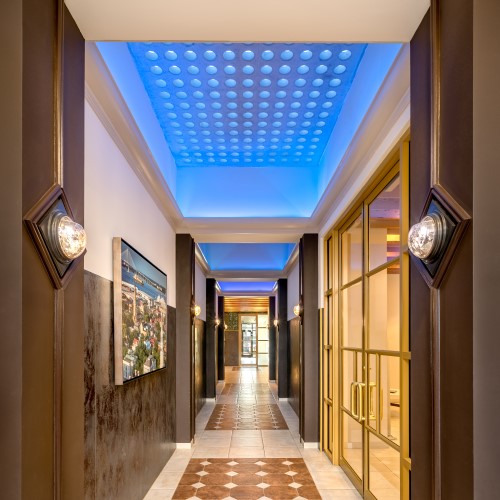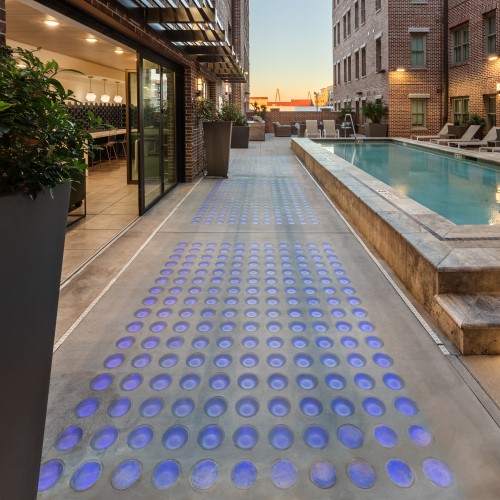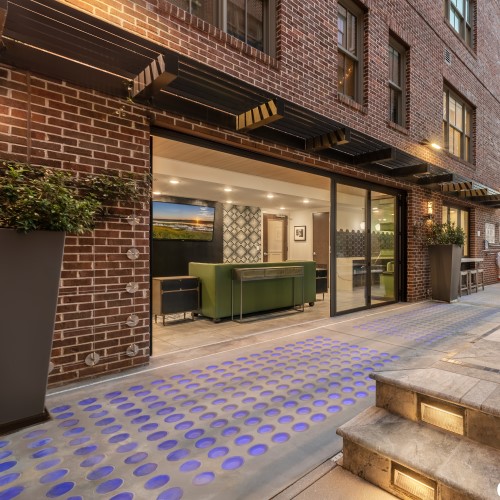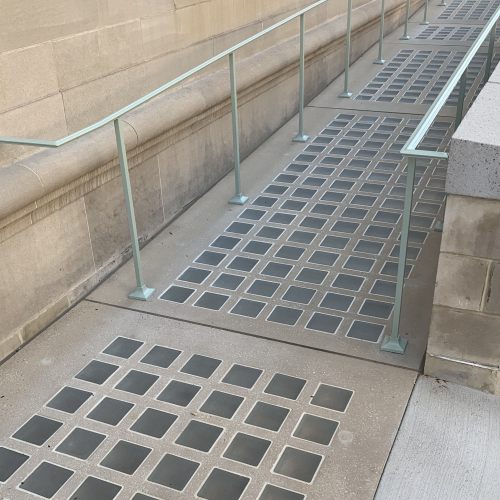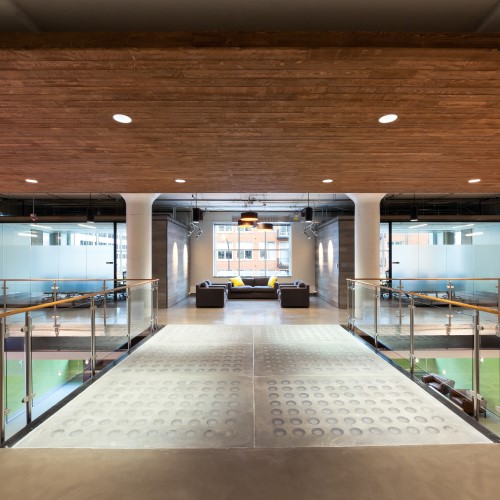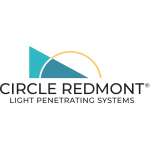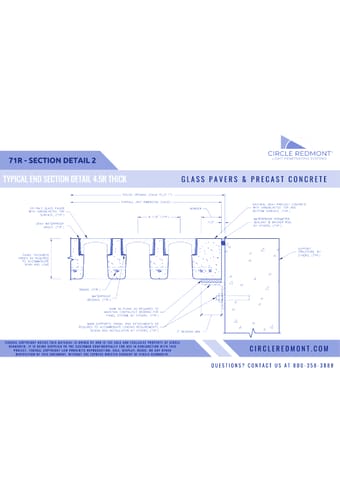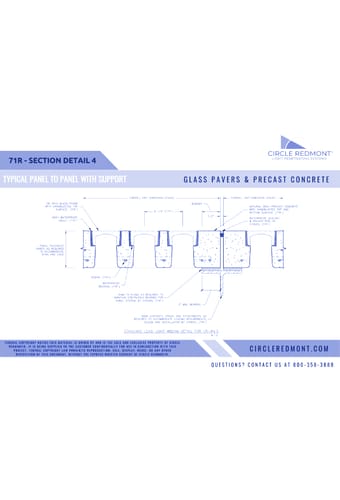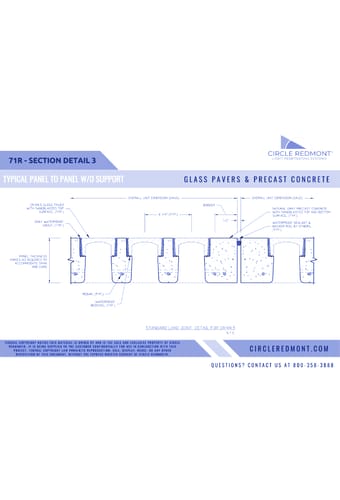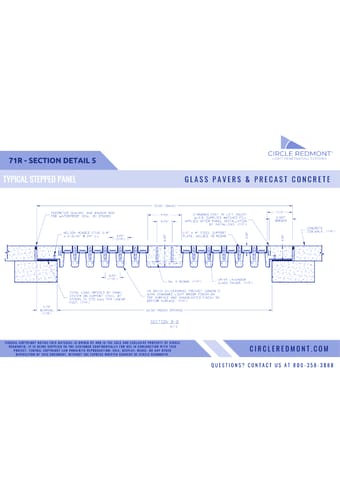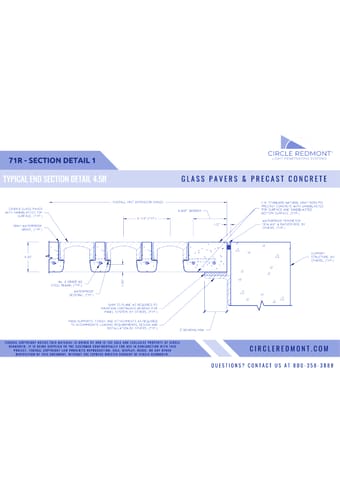71R™ Glass Pavers & Precast Concrete
Step into a world where light transforms not just spaces, but experiences. Our 71R™ Glass Pavers & Precast Concrete are the embodiment of innovation, effortlessly repurposing light to breathe life into bustling urban landscapes.
Beyond mere functionality, these versatile pavers serve as conduits of illumination, revitalizing sidewalks, decking, staircases, landings, and even bridge pathways. Crafted with integrity, they can carry substantial loads and stand resilient in the face of fire.
Delve into a spectrum of finishes adorning the surface of our pavers, each a stroke on the canvas of architectural expression. But why limit your imagination? Our palette extends further with customizable concrete colors and finishes, enabling your project to resonate with a bespoke identity.
- Broom
- Smooth trowel
- Sandblast
- Honed
Imagine panels featuring a diverse array of square or round solid glass pavers, seamlessly blending functionality with elegance in architectural landscapes. But our offerings can extend beyond surface appeal; our smaller glass pavers are tailored for projects rooted in history, acting as guardians of heritage by delicately preserving the past within a modern framework.
Our range of panel sizes sets the stage for architectural brilliance. But conformity has no place here. Explore the extraordinary through our custom range of shapes, sizes, and configurations—each tailored to amplify the uniqueness of every architectural project’s design.
Meticulously calibrated, our panels have the resilience to withstand a live load of 150 lb per sq. ft. over a five-foot span. Need more? Customization is our forte; we craft panels tailored to span large distances or bear heavier loads, ensuring your architectural dreams stand upon a foundation of unwavering strength.
