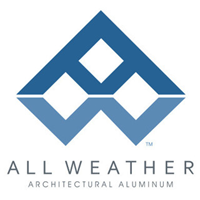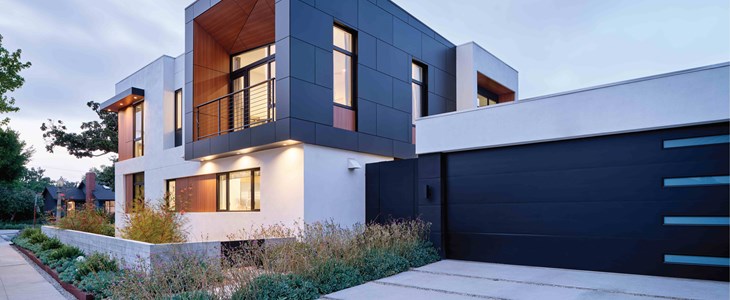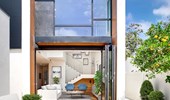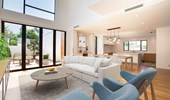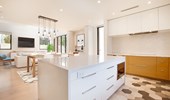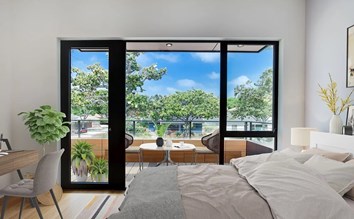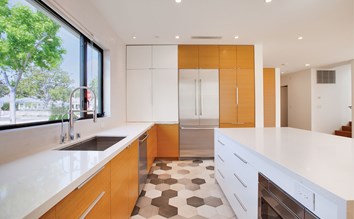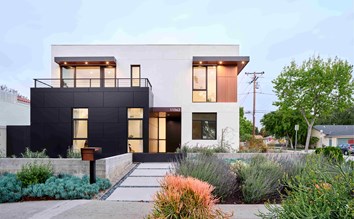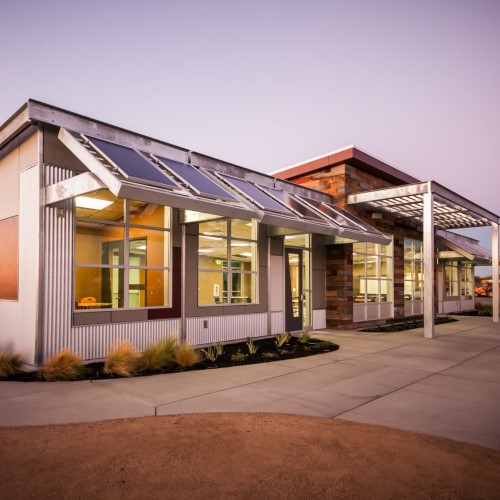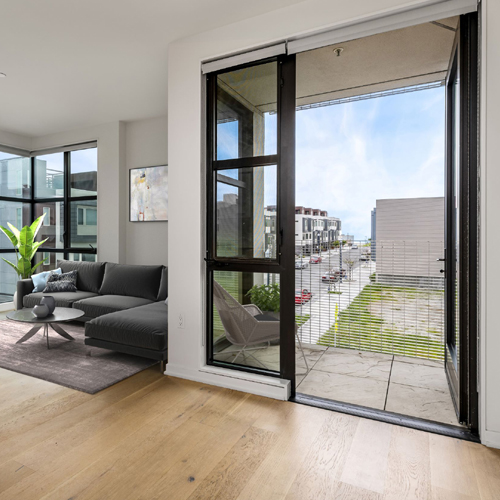Culver City Contemporary
Culver City, CA, USA
Project Details
- Architect
- Andmore Partners
- Location
- Culver City, CA, USA
General Contractors/Builder: BHC Construction
Photography: Brandon Shigeta, Luke Gibson
The Culver City Contemporary project exemplifies sophisticatedarchitecture in its simple expression of form, efficient use of space, and elegant interior. Vital to the design of the residence, its exterior respects and takes advantage of the neighborhood itself and the home’s position within the neighborhood – a corner lot.
Andmore Partner’s design breaks down this residence into to human scale byusing texture and a minimal color palette. Every room in this residence has All Weather windows on two different sides for natural ventilation. Large All Weather picture windows offer framed vistas of the neighborhood and beyond while also providing the exterior an elegant appearance. The All Weather Series 7000 swing door in combination with Series 5000 fixed and casement windows open to the second floor balcony, allowing natural light into the master bedroom.
The Culver Contemporary’s interior is simple but warm, using a combination of wood, marble, quartz, and steel. The separated designated living area has been re-imagined and is now one unified entity. The living, kitchen, and dining rooms connect as one continuous space with All Weather bifold doors integrating with the backyard to expand the living area. The open stair acts as a medium to expand the first floor living area onto the second floor. Indirect southern light illuminates the space to keep it open and warm, without being blindingly bright or too hot – perfect for the southern California climate.

