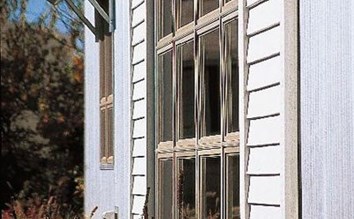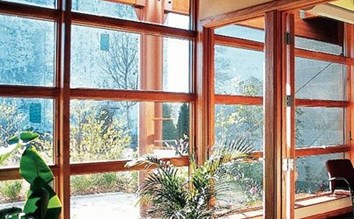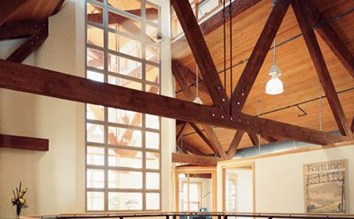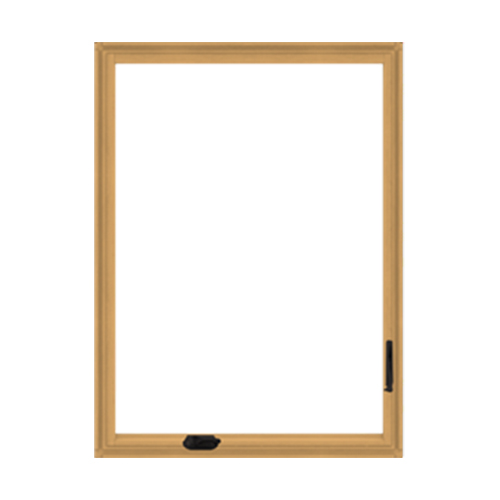Harbour Contractors Office & Warehouse
Chicago, Illinois, USA
Project Details
- Location
- Chicago, Illinois, USA
- Size
- 18,000 sq ft.
Paying homage to the lumberyard that once occupied the site, the headquarters of Harbour Contractors features three offset 60’x60’ modules that are visually compelling yet simple and utilitarian. Andersen® windows help break up each facade, creating rhythm and bringing human scale to the elevation. Inside the two-story, 18,000-square-foot space, the windows also bring in more light to showcase the company’s products — beams, trusses, masonry and block walls — all of which are purposefully exposed in the interior design.
Products and Design Files
See more:






