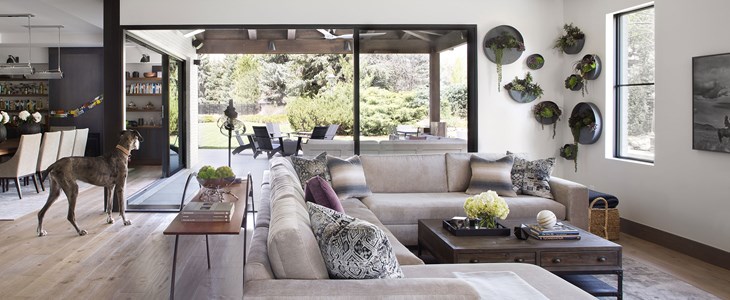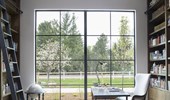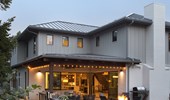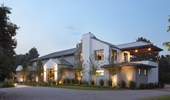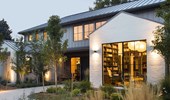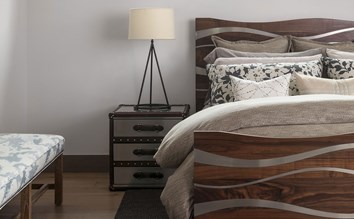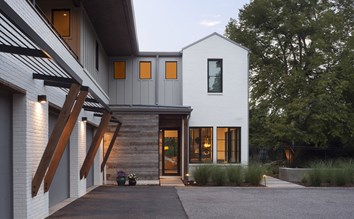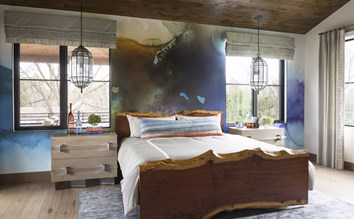Denver Delight
Englewood, CO, USA
Project Details
- Architect
- Brett Linscott, Architectural Workshop
- Location
- Englewood, CO, USA
- Size
- 7,660 Square Feet
A dark, aging home transforms into an award-winning contemporary statement.
Turning an aging Cape Cod-style home, with its dark and rather dreary exterior, into an upbeat remodel, complete with open floor plan, stately façade, and lots of big glass, proved to be an award-winning venture for architect Brett Linscott.
Denver-based Architectural Workshop’s refresh on the 7,660-square-foot Cherry Hills Residence in suburban Englewood, Colorado, was named Project of the Year in Remodeling magazine’s 2018 Remodeling Design Awards. For Linscott, associate principal at the firm, it was a chance to give his clients a unique style in the home’s longstanding neighborhood while maintaining its footprint on a wide, triangular two-acre lot.
“We had the opportunity to maximize the openings, and we were able to offer a through-house transparency that did not exist before,” says Linscott. “Just the ability to see through the home strategically without jeopardizing privacy was an amazing result.”
The see-through look starts with a gorgeous library in the front of the home, highlighted by an amazing side-by-side combination of 5-by-10-foot expanses of glass to form a window wall. With its .87-inch lites, the window wall met the homeowners’ desire for a rural and European steel window look while offering a contemporary aesthetic and energy-efficient performance.
“The library is probably the most stunning niche space,” Linscott says. “The transparency and detail inside are fun to see.”
In the back of the house, Linscott was able to keep the existing open floor plan of the living and dining rooms while modernizing it with higher ceilings and an indoor-outdoor living component. Two stacking 15-foot-wide-by-8-foot-tall Series 600 Multi-Slide Doors form a 90-degree portal to the outdoor living space. When both multi-slides are open, the main living space is expanded greatly.
“The sliding doors achieved greater views and accessibility to the exterior patio. It’s just fantastic,” he says.
The steel window look also appears in the attractive breakfast nook, with its 180-degree exposure to the large lot, and in the second-floor bedrooms, as well, with several Series 670 Casement Windows giving the homeowners the Old World feel they were looking for. “The new windows were larger than the previous ones, allowing more natural light throughout the home, and the thin, dark aluminum frames give way to spacious openings.”
Two Series 900 Hinged Doors in the second-floor master bedroom get the French door treatment, leading out to a wraparound balcony and covered patio. Reclaimed horizontal wooden boards were utilized throughout to offer contrast to the modern interior styling and a historical nod to the home’s rural surroundings.
The remodel also boasts two kitchen islands positioned at 90 degrees, a craft room, a finished basement with theater, lounge space, and a bar, and an exercise room that takes in loads of natural light courtesy of a window well beneath the lavish library.


