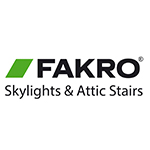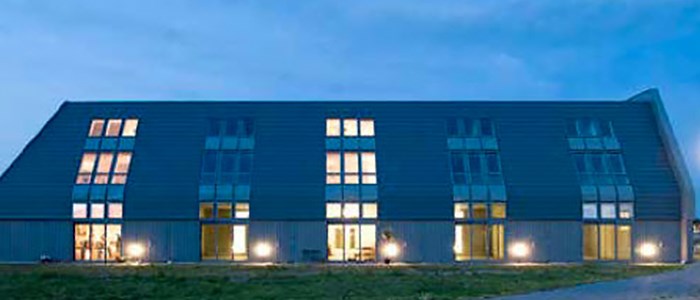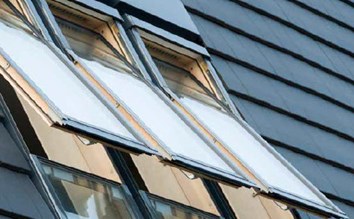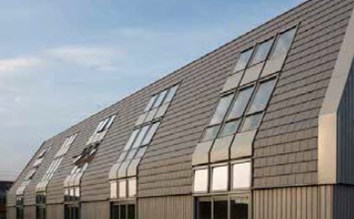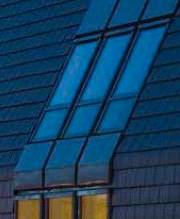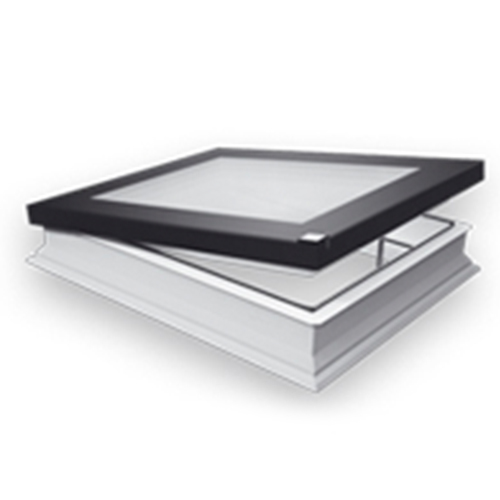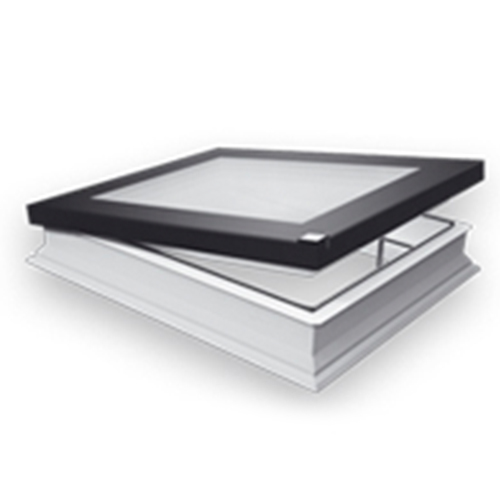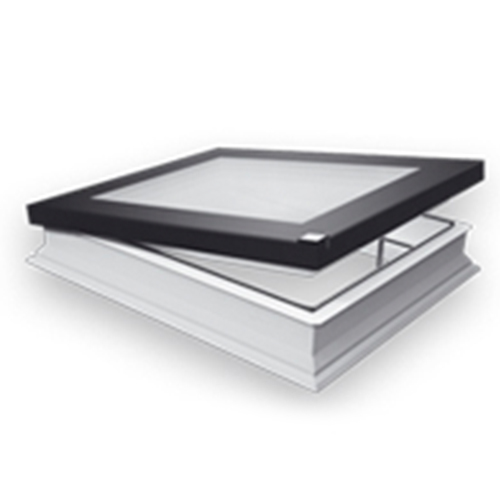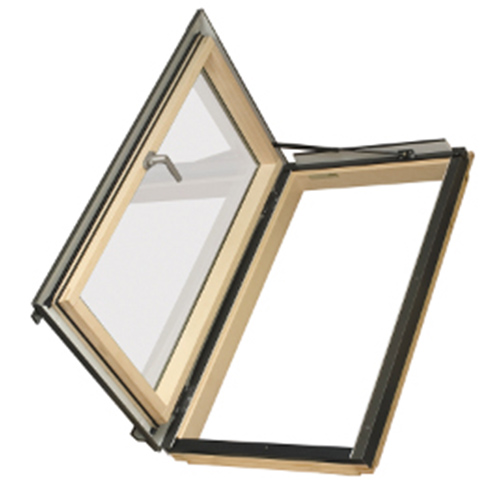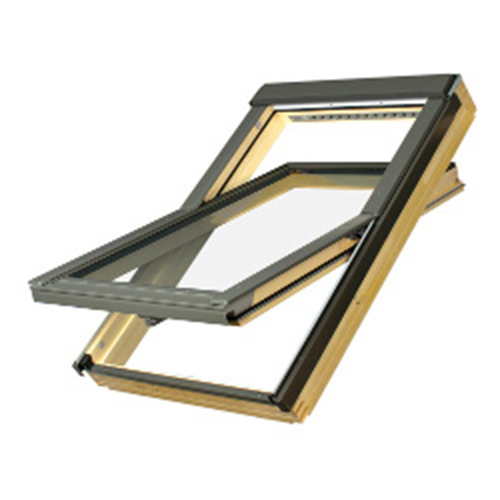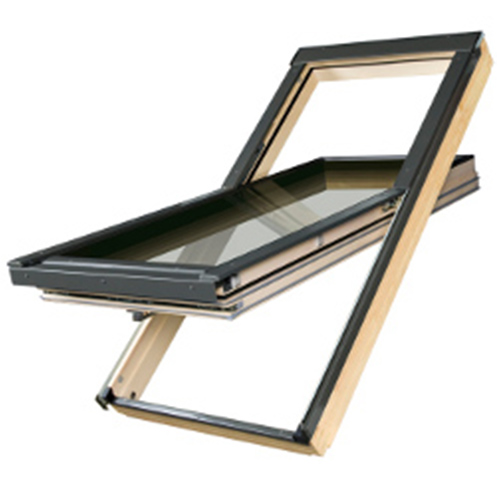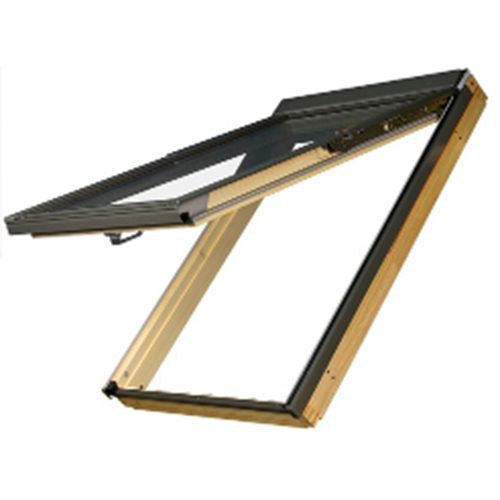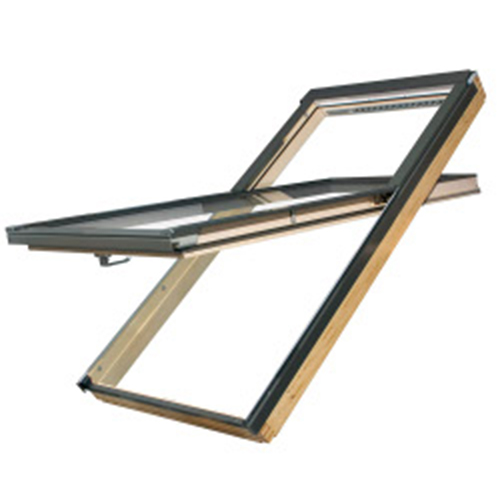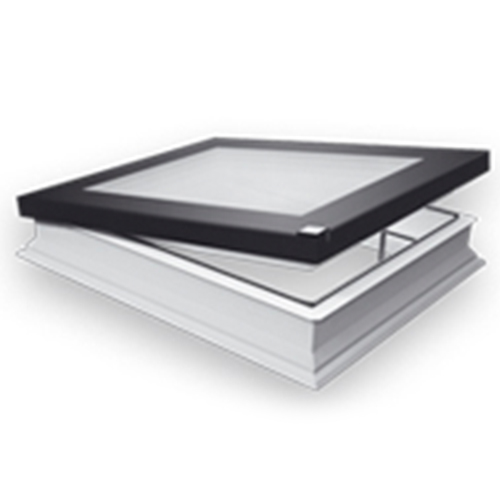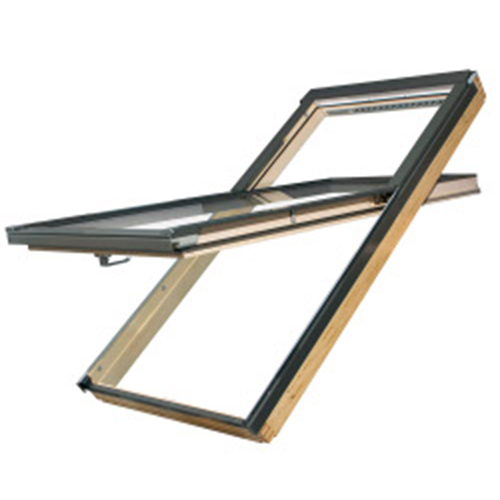Apartments In "Het Groene Hart"
Leidsche Rijn, Netherlands
Project Details
- Architect
- Lars Zwart
- Location
- Leidsche Rijn, Netherlands
In the old cherry orchard in the village of Leidsche Rijn, a complex of three buildings comprising of 30 apartments was constructed. The buildings are designed for residential purposed, however part of the complex is used as an exhibition space for artists. The buildings were designed by architect Laws Zwart of Op ten Noort Blijdenstein.
The architecture of buildings references traditional, rural buildings. The interiors are spacious and bright with daylight introduced by 282 FAKRO roof windows. The roof windows are distinguished with the ventilation system located in the upper part of the frame. This allows for a larger glazing area, so that the maximum amount of daylight is brought into the room. It was one of the fundamental objectives of the architect in the course of the design development.
In order to achieve the aims of the designer it was necessary to apply non-standard flashing. Six combination systems in various RAL colours were specifically products in order to allow combinations of 12 FAKRO roof windows into one module.
The creation of a single, large module introduced the optimum amount of daylight thereby providing an incredible illuminated effect.

