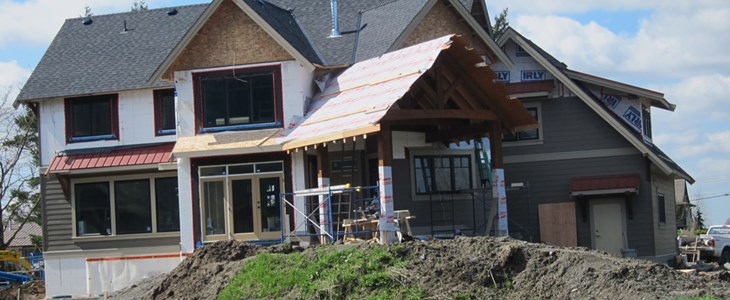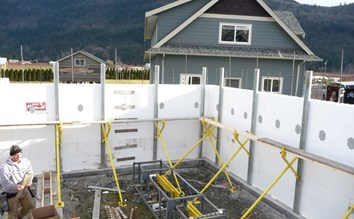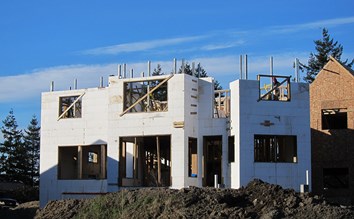Tundra Development Home
Abottsford, BC, Canada
Project Details
- Architect
- Envision Design
- Location
- Abottsford, BC, Canada
- Size
- 3,600 SQ FT
Description
Incorporating many different kinds of exterior finishes, this Craftsman inspired ICF house was built to defy violent windstorms in a known flood plain.
Project Profile
Building an ICF home and incorporating many different finishes and structures to it can pose some substantial challenges. We tried to design the overall structure without overusing corners and maximizing on unique features instead. Adding the 45° angle to the back of the home was great with the ICF, as Fox Blocks has 45° corners.
We added shed roofs over key windows to take the edge off the sun and rain, in return helping with energy efficiency. We also incorporated tri-pane windows in all north/east facing and south facing windows to take the edge off the winds when they blow. Average heating and cooling over the year... $ 70.00- $80.00/month.
"Contracting is what Tundra does for a living and after years of ICF installations, have determined Fox Blocks is the best ICF for us, hands down. Having tried other brands of ICF and learned they do not hold a candle to Fox for the crew. Reversible is huge for us. The extended corners are bigger and stronger. Having more attachment area is a big time saver. During concrete placement, the stronger block has very little movement. Contractor support is excellent. Do not know what more we can ask for from an ICF product."
- Tundra Development Inc.




