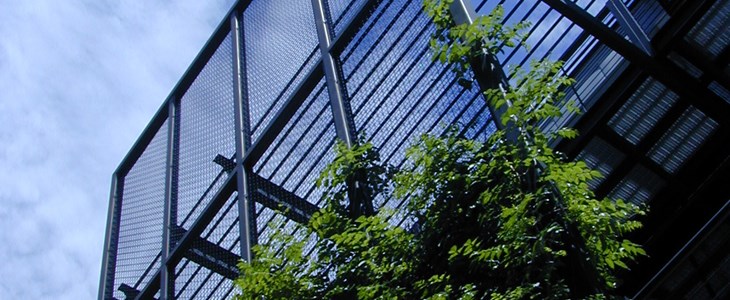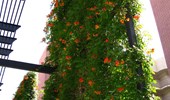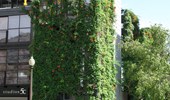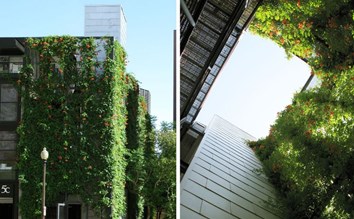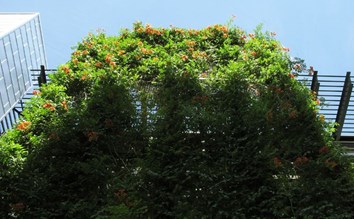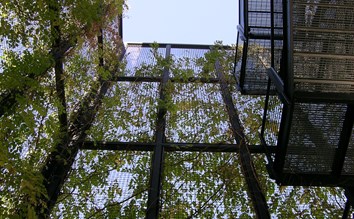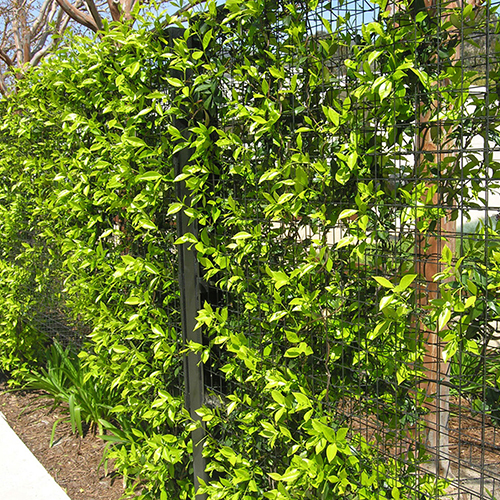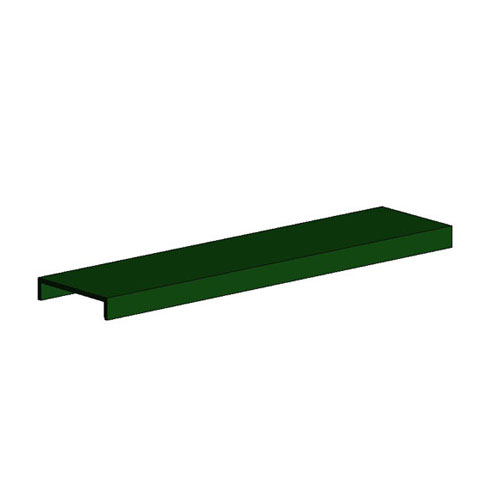Studios 5c
Tempe, AZ, USA
Project Details
- Architect
- RSP Architects
- Location
- Tempe, AZ, USA
- Project Year
- 2001
- Size
- 3707 Sq. Ft.
- Cost
- $6.71 per sq.ft.
Creating shade, while screening views and allowing for air circulation are challenges that architects face every day, but these environmental and aesthetic factors are magnified when designing in a desert climate. Studios 5c, located in Tempe, AZ is a 21,000 s.f. urban mixed use building in the Mill Avenue District of Tempe. It includes a ground floor brewpub with sidewalk patio, offices for an architectural firm, and a series of executive suites which cater to design professionals. Designed by RSP Architects, this building employs strong massing and honest expression of materials to harmonize and stand out in its urban context.
Innovative design is used throughout Studios 5c to help solve the environmental considerations that must be accounted for in an urban. desert environment. Circulation spaces between offices, as well as vertically, have been placed beyond the structures skin in order to minimize the amount of air conditioned space. On the exterior circulation spaces, shade and screening are created by multi-story structural steel components that are infilled with trellis panels that facilitate the growth of climbing vines. The 3707 s.f. of lightweight trellis panels are attached to the steel by a custom slot in the full perimeter trim of the panels that allows for a bolt through application. A very narrow planting bed of only 14“ is enough space for vines that reach to more than 40’ tall, forming a flowering vertical tapestry.
The exterior staircase is cloaked on two sides, shading this volume and creating a cooling tower that is significantly cooler than the outside desert temperatures. The combination of interrupting solar heat gain, along with the microclimate created by the evapotranspiration of the plants is very successful in keeping a comfortable temperature range. Infrared photography studies reveal how temperatures of building surfaces collect and radiate heat gain, while shaded areas and plant leaves are considerably cooler. Leaf surface temperatures are at or near the ambient air temperature during evapotranspiration and in some cases are actually 3-5 degrees Celsius cooler.
The use of green facade wall technology to provide cooling and shading benefit in a desert environment is rapidly becoming a very cost effective and practical consideration for arid regions. Since the completion of Studios 5c in 2001, the application of green facade walls to help control heat gain has been expanded to recent projects including the Phoenix Light Rail stations and the Tempe Transit Center.


