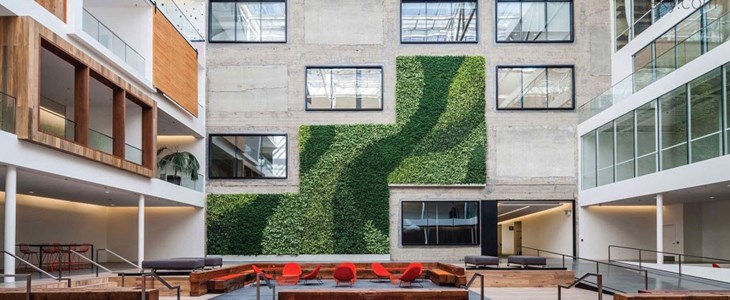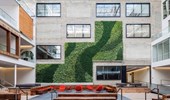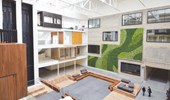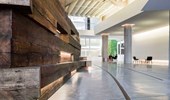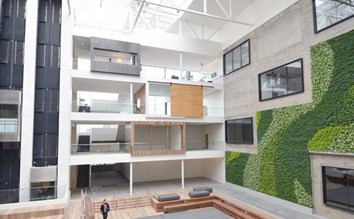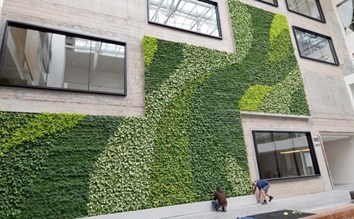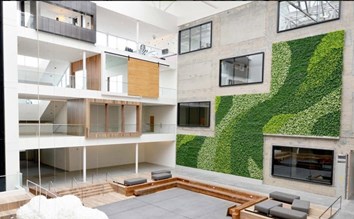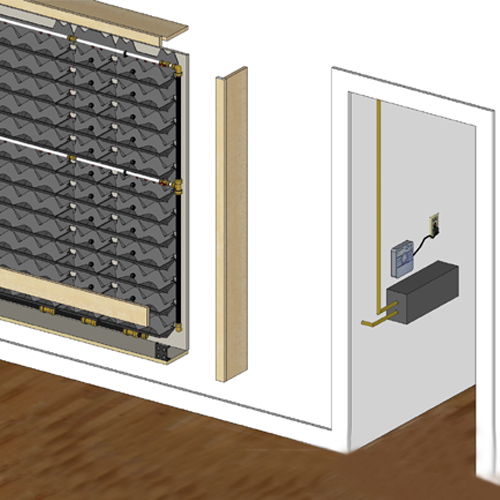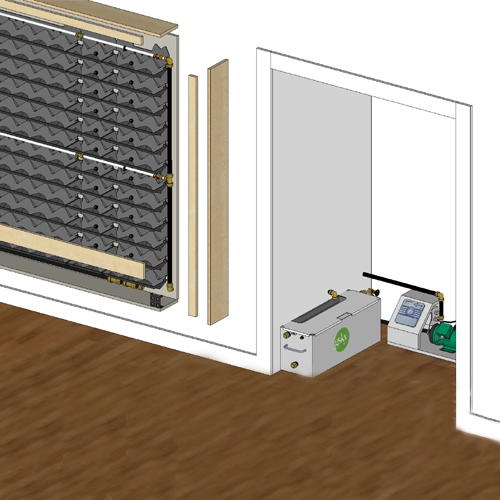888 BRANNA ST
888 Branna St, San Francisco, USA
Project Details
- Architect
- Gensler Architects
- Location
- 888 Branna St, San Francisco, USA
- Project Year
- 2013
- Size
- 1,226 SQ FT
CLIENT: GSKS INVESTMENTS
PLANT DESIGNER: DEBBIE KOTALIC
MAINTENANCE CO: STONY CREEK CONST.
PLANTS:
- NEON POTHOS
- BRAZILLIAN PHILODENDRON
- HEART LEAF PHILODENDRON
- WHITE BUTTERFLY NEPHTHYTIS
- DWARF SCHEFFLERA
Located in the heart of San Francisco’s South of Market District, 888 Brannan Street is a five-story historic building for commercial office space. Formerly a large-scale industrial warehouse, the building underwent a complete makeover in the interior and exterior. The renovation includes a VERSA WALL® in the foyer with an open skylight above. The wall is adorned with 1,226 sq ft of beautiful greenery that stretches up to three floors high. The VERSA WALL® is a grand centerpiece that adds to the overall aesthetics of the building. Tenants and alike will be able to enjoy a breath of fresh air everyday. 888 Brannan Street contains 300,000 square feet of Class A technology office space with Airbnb as one of their primary tenants.


