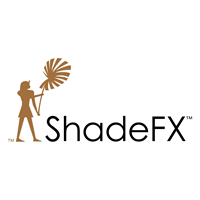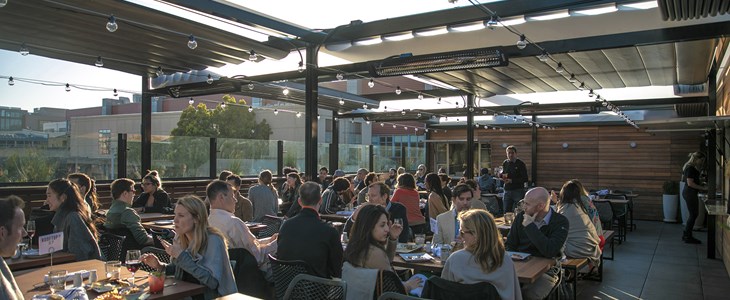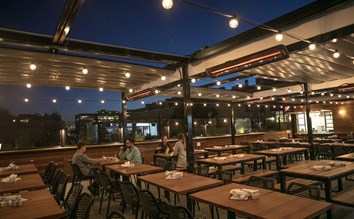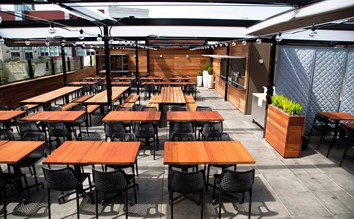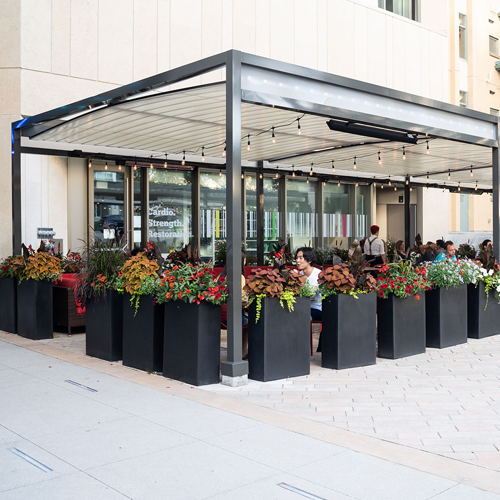Rooftop 25 At 25 Lusk
San Francisco, CA, USA
Project Details
- Architect
- CSS Architecture
- Location
- San Francisco, CA, USA
- Project Year
- 2017
Rooftop 25 at 25 Lusk offers casual outdoor dining with signature drinks and city views. The rooftop project was 8 years in the making and required versatile coverage for San Francisco’s Mediterranean climate. Devised by Cass Calder Smith, the rooftop patio also combines wooden table tops, glass windscreens, concrete flooring and black steel furniture for a modern industrial design.
Responsible for covering the patio, ShadeFX delivered seven custom aluminum structures equipped with fire-retardant and waterproof retractable canopies. The modern structures and gutters are powder coated a classic black, complementing Twenty Five Lusk’s brand.
The specifying process considered many variables including integration of patio heaters onto the structures, reduction of fabric drop to accommodate string lighting, and post placement to maximize seating capacity.
The turnkey solution offers 1,300 square feet of sun and rain protection, providing a watertight space. Transforming the relatively unprotected patio into a year-round functional space, with an emphasis on comfort, has increased the rooftops seating capacity, patron length of stay, and patio revenue.

