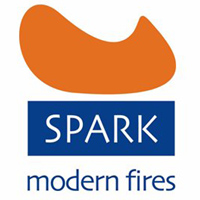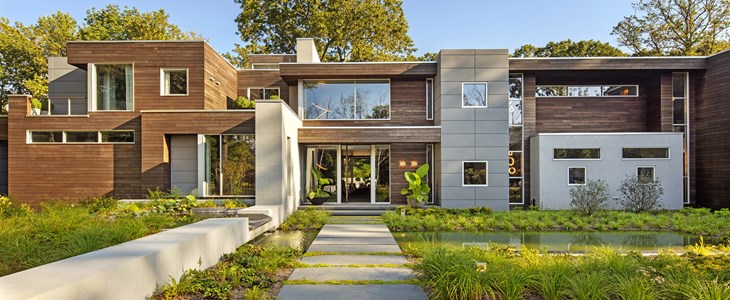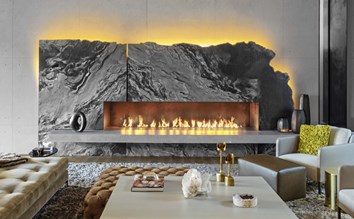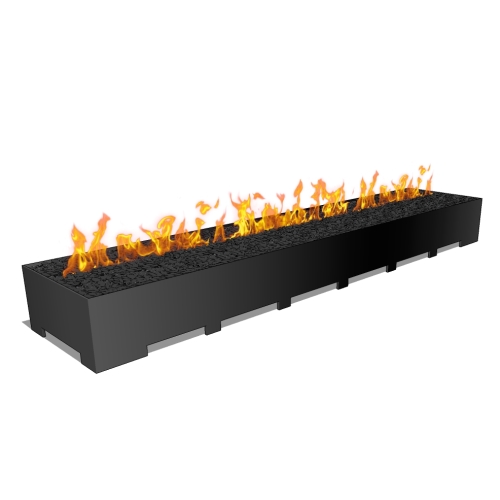Tango House - 2021 Design Competition Grand Prize Winner
Greenwich, CT, USA
Project Details
- Architect
- CAROL KURTH ARCHITECTS, PC
- Location
- Greenwich, CT, USA
- Project Year
- 2021
Tango house in Greenwich, Connecticut designed and brought to life by Carol Kurth Architects, Bedford, NY has won our annual design competition. A custom SPARK linear burner fireplace is the beating heart of this dynamic design program realized by the successful collaboration of the SPARK team with Kurth Architects, ABC STONE and the talented craftsmen of Legacy Construction Northeast LLC.
Spark’s leading-edge linear fireplace is so customizable that gas fire becomes the ultimate designer’s tool. Create the perfect firescape for your design style by experimenting with different sizes, flame lengths, and views. And, because this versatile modular system is retro-fit ready, it can fit right into an existing firebox to transform your wood-burning fireplace into a sleek modern gas fireplace. Spark Modern Fires is a powerful asset to the contemporary architect and designer like Carol Kurth.
2021 Design Competition Grand Prize Winner
Tango House Greenwich, CT
featuring the Spark Linear Burner System Indoor
CAROL KURTH ARCHITECTS, PC
“A mix of forms and materiality are reflected in the architecture of Tango House, while imbuing a cohesive thread of design throughout the exterior and interior of the home. A continuous visual link is created by the concrete axial wall that extends from the exterior to the front entry, through the great room and beyond – thus creating the dramatic counterpoint for the central fireplace feature for the home. A linear 8’ SPARK LBS was recessed into the concrete wall above a cantilevered “floating” concrete hearth. The fireplace is surrounded with backlit slabs of Black Fantasy (leatherized) quartzite with eroded edges accenting the organic veining and creates a dramatic contrast to the dancing flames of the fireplace. This striking project features our philosophy of “architecture as a backdrop for living” and “interiors as an inspiration for lifestyle” - Carol Kurth, Principal Architect
CAROL KURTH ARCHITECTS, PC
Architect: CAROL KURTH ARCHITECTS, PC
Carol J.W. Kurth, John Rapetti, Diana Wawrzaszek
www.carolkurtharchitects.com
Photo: Eric Laignel
www.ericlaignel.com
Video: Julie Florio videography + photography
www.julieflorio.com
Builder: Legacy Construction Northeast LLC
www.legacydevelopmentllc.com






