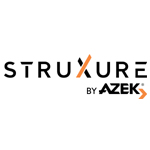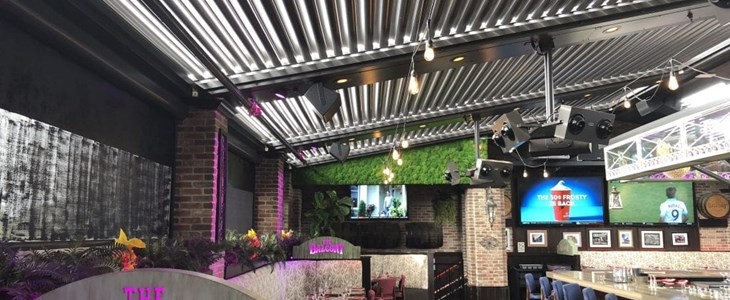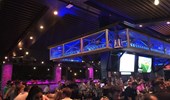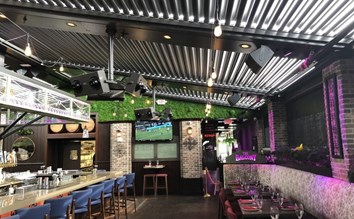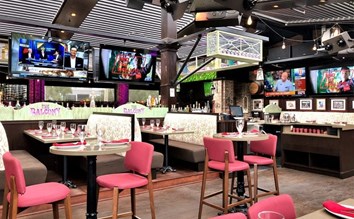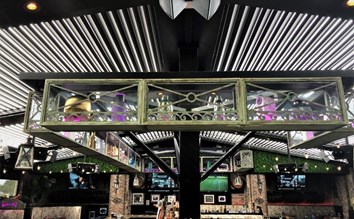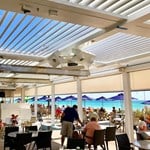The Balcony
Fort Lauderdale, Florida, USA
Project Details
- Architect
- Absolute Aluminum
- Location
- Fort Lauderdale, Florida, USA
- Project Year
- 2018
The owners of this restaurant and bar had a vision: to transform a single-level building on busy Las Olas Boulevard in Fort Lauderdale into a two-story establishment, so they could open a New-Orleans-themed rooftop bar. The Pergola X by StruXure provided the solution needed by affording a roof covering that would not only be expansive enough to provide protection from the unpredictable weather, but could sit high enough to give a true open-air ambiance to patrons. The gabled roof system can pivot open to let air flow through the louvers, or it can be closed to repel rain. Unlike a typical flat pergola roofline with only a subtle pitch, the dramatic slope required extra water management planning. The engineering feat was skillfully maneuvered and the team was able to turn an unusable rooftop into a wildly popular, functioning bar with a NOLA twist.

